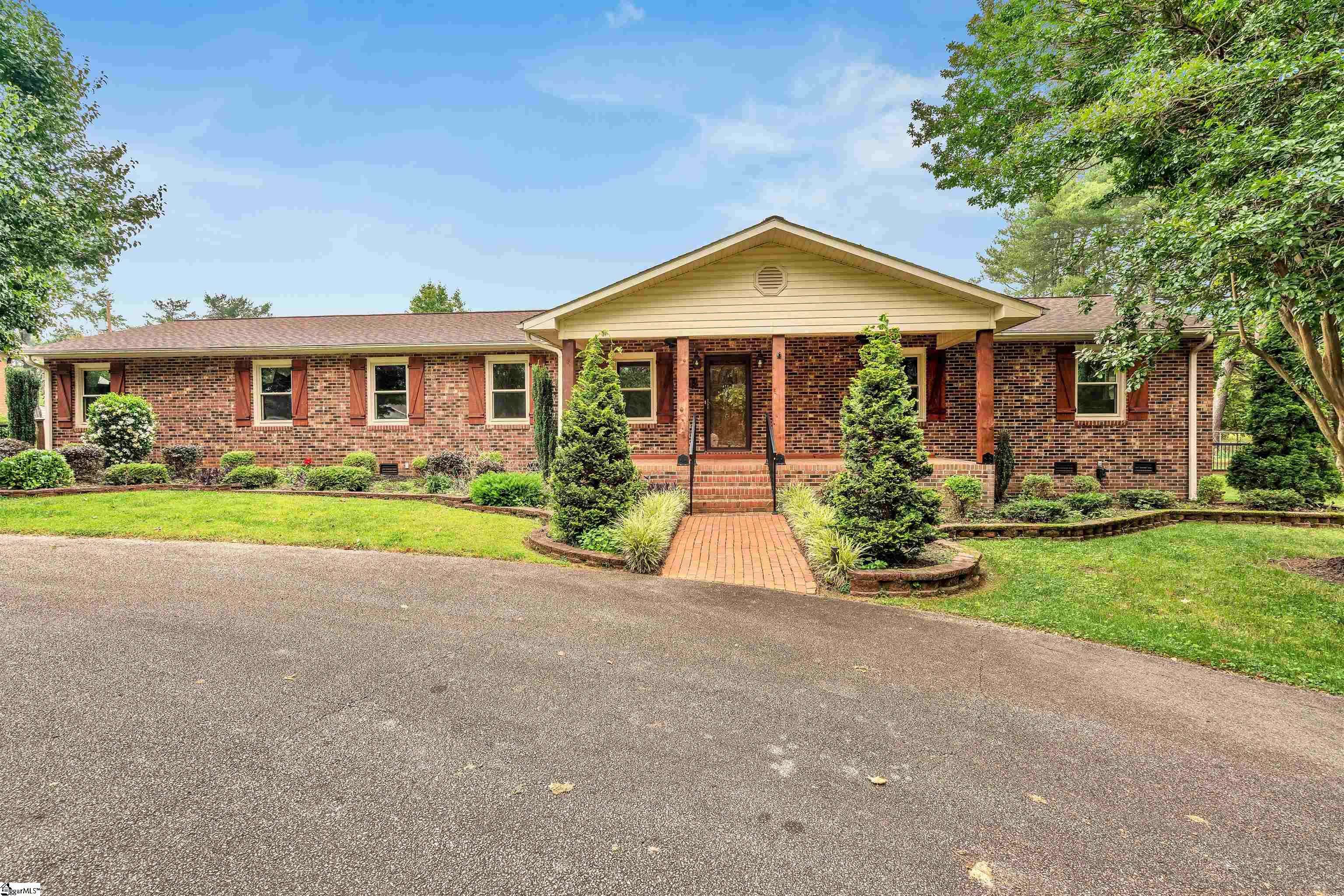3 Beds
3 Baths
2,400 SqFt
3 Beds
3 Baths
2,400 SqFt
Key Details
Property Type Single Family Home
Sub Type Single Family Residence
Listing Status Active
Purchase Type For Sale
Approx. Sqft 2400-2599
Square Footage 2,400 sqft
Price per Sqft $208
MLS Listing ID 1559790
Style Traditional
Bedrooms 3
Full Baths 2
Half Baths 1
Construction Status 50+
HOA Y/N no
Year Built 1974
Building Age 50+
Annual Tax Amount $59
Lot Size 1.010 Acres
Lot Dimensions 165' x 353' x 125' x 291'
Property Sub-Type Single Family Residence
Property Description
Location
State SC
County Spartanburg
Area 015
Rooms
Basement None
Master Description Double Sink, Full Bath, Primary on Main Lvl, Shower-Separate, Tub-Garden, Tub-Separate, Tub-Jetted, Walk-in Closet, Fireplace
Interior
Interior Features Ceiling Fan(s), Ceiling Blown, Granite Counters, Tub Garden, Walk-In Closet(s), Pantry
Heating Electric, Propane, Heat Pump
Cooling Electric, Heat Pump
Flooring Carpet, Ceramic Tile, Luxury Vinyl Tile/Plank
Fireplaces Number 2
Fireplaces Type Gas Log, Outside
Fireplace Yes
Appliance Dishwasher, Self Cleaning Oven, Refrigerator, Electric Oven, Free-Standing Electric Range, Microwave, Electric Water Heater, Gas Water Heater, Water Heater
Laundry 1st Floor, Walk-in, Electric Dryer Hookup, Washer Hookup, Laundry Room
Exterior
Exterior Feature Outdoor Fireplace, Outdoor Kitchen, Other
Parking Features Attached, Circular Driveway, Paved, Asphalt, Garage Door Opener, Side/Rear Entry, Workshop in Garage, Yard Door, Detached, Key Pad Entry, R/V-Boat Parking
Garage Spaces 3.0
Fence Fenced
Community Features None
Roof Type Architectural
Garage Yes
Building
Lot Description 1 - 2 Acres, Few Trees
Story 1
Foundation Crawl Space
Sewer Septic Tank
Water Public, LCF
Architectural Style Traditional
Construction Status 50+
Schools
Elementary Schools Chesnee
Middle Schools Chesnee
High Schools Chesnee
Others
HOA Fee Include None
"My job is to find and attract mastery-based agents to the office, protect the culture, and make sure everyone is happy! "







