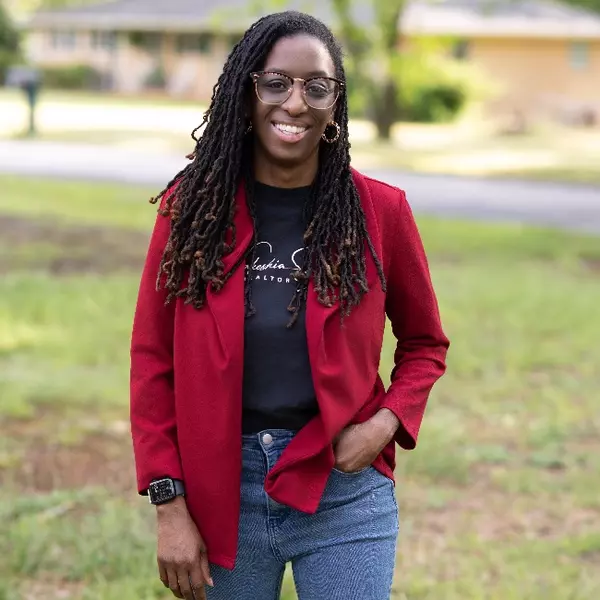$578,000
$584,900
1.2%For more information regarding the value of a property, please contact us for a free consultation.
4 Beds
3 Baths
2,524 SqFt
SOLD DATE : 09/22/2021
Key Details
Sold Price $578,000
Property Type Single Family Home
Sub Type Single Family Residence
Listing Status Sold
Purchase Type For Sale
Square Footage 2,524 sqft
Price per Sqft $229
MLS Listing ID 20242208
Sold Date 09/22/21
Style Traditional
Bedrooms 4
Full Baths 3
HOA Y/N No
Abv Grd Liv Area 2,524
Total Fin. Sqft 2524
Year Built 2008
Tax Year 2020
Lot Size 2.720 Acres
Acres 2.72
Property Sub-Type Single Family Residence
Property Description
DON'T MISS your chance to own this GORGEOUS custom home in the highly desirable Wren school district.
This Donald Gardner designed home's full brick exterior, accented with eave lighting, and large 2.7 acre lot provide timeless curb appeal, and the in ground pool and detached garage provide plenty of recreation space.
Designed for entertaining, the first floor boasts hardwoods and two story ceilings, a formal dining room, and an open floor plan that flows onto the spacious pool area. The in ground pool and covered cabana are perfect for relaxing and grilling out, and the detached garage is the ideal place to store your toys!
The first floor also features the spacious master bedroom and en-suite with jetted tub, custom two person tiled shower, and walk-in closet. Rounding out the main level is a second full bath and a second bedroom that would also be perfect for a home office, virtual schooling, or a craft room.
The remaining two large bedrooms, bonus room (which could be a fifth bedroom if desired), and the third full bathroom are on the second floor.
Bathed with natural light, the huge living room is bright and happy. Stacked stone around the fireplace reaches to the ceiling, and crown molding and cased archways are present throughout the home, giving the feel of casual luxury.
Just minutes to I-85, this home is convenient to Greenville, Anderson, Easley, and all that the upstate has to offer. WELCOME HOME!
Location
State SC
County Anderson
Area 104-Anderson County, Sc
Rooms
Other Rooms Gazebo
Basement None, Crawl Space
Main Level Bedrooms 2
Interior
Interior Features Bookcases, Tray Ceiling(s), Ceiling Fan(s), Cathedral Ceiling(s), Central Vacuum, Dual Sinks, Entrance Foyer, Fireplace, Granite Counters, High Ceilings, Jetted Tub, Bath in Primary Bedroom, Pull Down Attic Stairs, Smooth Ceilings, Separate Shower, Cable TV, Upper Level Primary, Vaulted Ceiling(s), Walk-In Closet(s), Walk-In Shower, Breakfast Area
Heating Central, Gas
Cooling Central Air, Electric
Flooring Carpet, Hardwood, Tile
Fireplaces Type Gas Log
Fireplace Yes
Window Features Blinds,Insulated Windows,Vinyl
Appliance Dryer, Dishwasher, Electric Oven, Electric Range, Disposal, Microwave, Refrigerator, Tankless Water Heater, Washer, Plumbed For Ice Maker
Laundry Washer Hookup, Electric Dryer Hookup, Sink
Exterior
Exterior Feature Deck, Fence, Pool, Porch, Patio
Parking Features Attached, Detached, Garage, Driveway, Garage Door Opener
Garage Spaces 2.0
Fence Yard Fenced
Pool In Ground
Utilities Available Electricity Available, Natural Gas Available, Septic Available, Water Available, Cable Available, Underground Utilities
Waterfront Description None
Water Access Desc Public
Roof Type Architectural,Shingle
Accessibility Low Threshold Shower
Porch Deck, Front Porch, Patio
Garage Yes
Building
Lot Description Corner Lot, Level, Not In Subdivision, Outside City Limits
Entry Level Two
Foundation Crawlspace
Sewer Septic Tank
Water Public
Architectural Style Traditional
Level or Stories Two
Additional Building Gazebo
Structure Type Brick
Schools
Elementary Schools Wren Elem
Middle Schools Wren Middle
High Schools Wren High
Others
HOA Fee Include None
Tax ID 215-00-05-058
Security Features Security System Owned,Smoke Detector(s)
Acceptable Financing USDA Loan
Listing Terms USDA Loan
Financing Conventional
Read Less Info
Want to know what your home might be worth? Contact us for a FREE valuation!

Our team is ready to help you sell your home for the highest possible price ASAP
Bought with RE/MAX Realty Prof Lake Keowee
GET MORE INFORMATION








