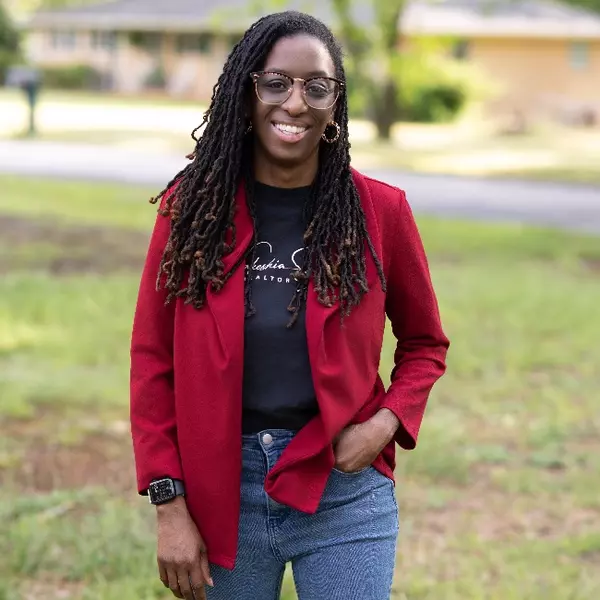$233,000
$239,900
2.9%For more information regarding the value of a property, please contact us for a free consultation.
3 Beds
2 Baths
1,885 SqFt
SOLD DATE : 09/02/2020
Key Details
Sold Price $233,000
Property Type Single Family Home
Sub Type Single Family Residence
Listing Status Sold
Purchase Type For Sale
Approx. Sqft 1600-1799
Square Footage 1,885 sqft
Price per Sqft $123
Subdivision Blythwood
MLS Listing ID 1422498
Sold Date 09/02/20
Style Ranch
Bedrooms 3
Full Baths 2
HOA Fees $14/ann
HOA Y/N yes
Year Built 2013
Annual Tax Amount $1,080
Lot Size 10,018 Sqft
Property Sub-Type Single Family Residence
Property Description
Hurry to see this beautiful home in the popular Blythwood Subdivision before it's gone! Just minutes from I-85 and in the Wren school district, this home is only 7 years old, and has all of the popular features....open concept, split floor plan, large master with huge walk in closet, smooth trey ceiling, vaulted great room featuring a 2 sided stone fireplace with gas logs, hardwood floors, granite counter tops, and the stainless steel appliances are only 2 1/2 years old. The carpet in bedrooms, and floors in both baths and laundry room, are also only 2 1/2 years old. In the well manicured yard, you'll find fresh mulch, and an almost new wooden fence in back, with a cute patio off of the dining area and sun room. One of the larger one level homes in the neighborhood, this home is approximately 1800 +/- square feet, and has an attached 2 car garage. Call today to schedule your showing appointment!! Owner/Agent
Location
State SC
County Anderson
Area 052
Rooms
Basement None
Interior
Interior Features High Ceilings, Ceiling Fan(s), Ceiling Cathedral/Vaulted, Ceiling Smooth, Tray Ceiling(s), Granite Counters, Open Floorplan, Walk-In Closet(s), Split Floor Plan
Heating Electric, Forced Air
Cooling Central Air, Electric
Flooring Carpet, Wood, Laminate
Fireplaces Number 1
Fireplaces Type Gas Log, Ventless, Masonry, See Through
Fireplace Yes
Appliance Dishwasher, Disposal, Range, Microwave, Gas Water Heater
Laundry 1st Floor, Walk-in, Electric Dryer Hookup, Laundry Room
Exterior
Exterior Feature Satellite Dish
Parking Features Attached, Paved, Garage Door Opener, Yard Door
Garage Spaces 2.0
Fence Fenced
Community Features Street Lights
Utilities Available Underground Utilities, Cable Available
Roof Type Architectural
Garage Yes
Building
Lot Description 1/2 Acre or Less
Story 1
Foundation Slab
Sewer Public Sewer
Water Public, Greenville Water
Architectural Style Ranch
Schools
Elementary Schools Wren
Middle Schools Wren
High Schools Wren
Others
HOA Fee Include None
Read Less Info
Want to know what your home might be worth? Contact us for a FREE valuation!

Our team is ready to help you sell your home for the highest possible price ASAP
Bought with Silver Star Real Estate, LLC
GET MORE INFORMATION








