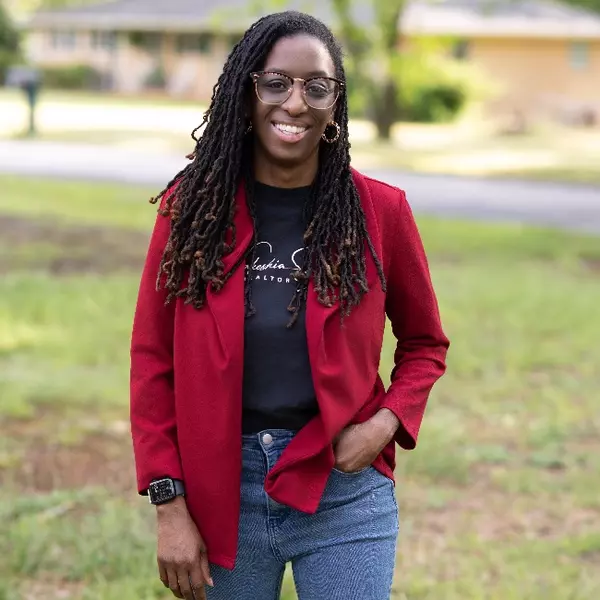$201,000
$204,500
1.7%For more information regarding the value of a property, please contact us for a free consultation.
3 Beds
3 Baths
1,844 SqFt
SOLD DATE : 09/08/2020
Key Details
Sold Price $201,000
Property Type Townhouse
Sub Type Townhouse
Listing Status Sold
Purchase Type For Sale
Approx. Sqft 1800-1999
Square Footage 1,844 sqft
Price per Sqft $109
Subdivision Attenborough
MLS Listing ID 1420256
Sold Date 09/08/20
Style Traditional
Bedrooms 3
Full Baths 2
Half Baths 1
Construction Status New Construction
HOA Fees $135/mo
HOA Y/N yes
Year Built 2019
Building Age New Construction
Lot Size 1,742 Sqft
Property Sub-Type Townhouse
Property Description
Brand new construction, never lived in. Beautiful 3 BR, 2.5 bath with a loft. Open floorplan. Kitchen has upgraded cabinetry, granite countertops, backsplash, stainless steel appliances, oversized island and walk-in pantry. Kitchen is open to a large great room and dining area. Luxury vinyl plank flooring on main floor. Oversized master bedroom and walk-in closet. 5 piece master bath with tile shower and tile flooring. Make an appointment to see this one today!
Location
State SC
County Anderson
Area 054
Rooms
Basement None
Interior
Interior Features High Ceilings, Ceiling Fan(s), Ceiling Smooth, Granite Counters, Open Floorplan, Countertops-Other, Pantry
Heating Forced Air, Natural Gas, Damper Controlled
Cooling Central Air, Electric, Damper Controlled
Flooring Carpet, Ceramic Tile, Vinyl
Fireplaces Number 1
Fireplaces Type Gas Log
Fireplace Yes
Appliance Dishwasher, Disposal, Self Cleaning Oven, Electric Oven, Electric Water Heater
Laundry 2nd Floor, Walk-in, Electric Dryer Hookup, Laundry Room
Exterior
Parking Features Attached, Paved
Garage Spaces 1.0
Community Features Street Lights, Sidewalks, Lawn Maintenance
Utilities Available Cable Available
Roof Type Composition
Garage Yes
Building
Lot Description 1/2 Acre or Less, Sprklr In Grnd-Full Yard
Story 2
Foundation Slab
Builder Name Eastwood Homes
Sewer Public Sewer
Water Public, Powdersville Water
Architectural Style Traditional
New Construction Yes
Construction Status New Construction
Schools
Elementary Schools Powdersville
Middle Schools Powdersville
High Schools Powdersville
Others
HOA Fee Include Maintenance Grounds, Street Lights
Read Less Info
Want to know what your home might be worth? Contact us for a FREE valuation!

Our team is ready to help you sell your home for the highest possible price ASAP
Bought with Jackson Stanley Realtors
GET MORE INFORMATION








