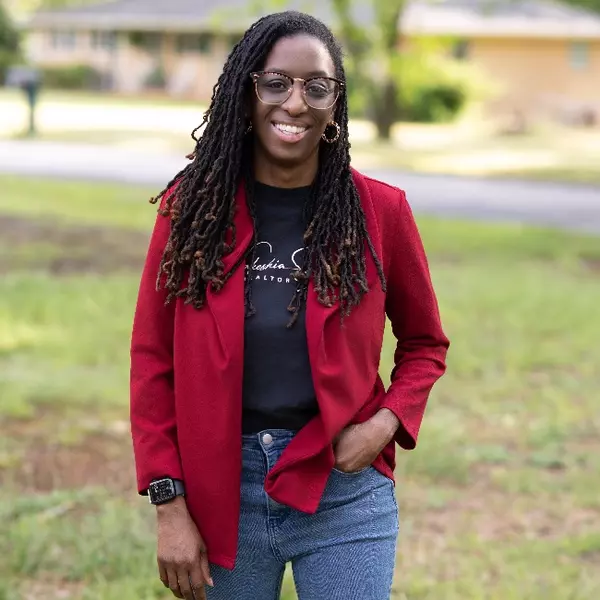$575,000
$599,900
4.2%For more information regarding the value of a property, please contact us for a free consultation.
4 Beds
4 Baths
3,195 SqFt
SOLD DATE : 10/08/2020
Key Details
Sold Price $575,000
Property Type Single Family Home
Sub Type Single Family Residence
Listing Status Sold
Purchase Type For Sale
Approx. Sqft 3400-3599
Square Footage 3,195 sqft
Price per Sqft $179
Subdivision Rushton
MLS Listing ID 1424796
Sold Date 10/08/20
Style Traditional
Bedrooms 4
Full Baths 3
Half Baths 1
HOA Fees $100/ann
HOA Y/N yes
Year Built 2008
Annual Tax Amount $2,577
Lot Size 0.730 Acres
Property Sub-Type Single Family Residence
Property Description
GORGEOUS 4/3.5 + BONUS ROOM WITH CLOSET. 3,509 SQFT. FULL YARD IN-GROUND SPRINKLER SYSTEM. LARGE COVERED PATIO W/ OUTDOOR FIREPLACE. NATURAL GAS GRILL HOOK UP. INTERIOR AND EXTERIOR SURROUND SOUND SYSTEM. HARDWOOD FLOORS. GRANITE COUNTERTOPS. 2 INTERIOR GAS LOG FIREPLACES. INCREDIBLE MASTER ON MAIN SUITE. NEW HVAC INSTALLED 2018. Masterful craftsmanship, pristine detailing, and the beauty of the South Carolina countryside; it can all be yours in this gorgeous 4 bedroom 3.5 bathroom plus bonus room with closet! The gated community of Rushton is home to this impeccable 2 story Piedmont home. Built in 2008, the home boasts an impressive 3,509 sqft brimming with artfully embellished finishes and materials. Its second-to-none curb appeal is aided by neatly manicured landscaping kept green by the full yard in-ground sprinkler system, and attractive plantation shutters complemented by the stunning stone and brick exterior. A fabulous, large covered patio overlooks the sprawling backyard. A natural gas hook up for a BBQ grill, surround sound system wired for both inside and outside living spaces, and the striking outdoor fireplace makes this a great spot for entertaining year-round. Eye catching aesthetics follow inside too, with features like a 2 story foyer with a Juliette window overlooking the entry, arched doorways, crown molding, and gleaming hardwood floors. The open concept kitchen and living room are an absolute delight. Its eat-in kitchen has beautiful granite countertops, stainless steel appliances, and a wonderful center island with a built-in beverage refrigerator for the perfectly chilled drink. The adjacent living room's lovely gas log fireplace and mantel is the best place to get cozy in the Winter. The highlight of the main level is the incredible master suite. Here, you'll not only enjoy a spacious and comfortable room, but also a second gas log fireplace and walk-out porch accessed by fantastic French doors. The full bathroom is equally spectacular, with a double sink vanity, generous bathtub, and walk-in shower. The suite's walk-in closet is found here as well, with ample dressing space and a drop down ironing board. Amenities can quite literally be described as “wall-to-wall” in this home: the 2 story foyer chandelier has an automatic lift for ease in changing bulbs; the temperature controlled flex room is ideal for a workshop, hobby room, or other creative space; the new HVAC system was installed only 2 years ago in 2018. Truly, every inch of this home has been crafted for your comfort. Zoned for Wren Elementary, Middle, and High Schools, this home is only 10 minutes from I-85, with access to the best of the Upstate. Here, you're only 15 minutes from necessities like Ingles and Bi-Lo grocery stores, and popular restaurants like Cracker Barrel, Pizza House of Powdersville, and Los Compadres Mexican Restaurant. And when you're looking for a great way to spend an afternoon, hit the links at nearby Southern Oaks Golf Course. It's all right here waiting for you! Call to schedule your showing today!
Location
State SC
County Anderson
Area 053
Rooms
Basement None
Interior
Interior Features 2 Story Foyer, Bookcases, High Ceilings, Ceiling Fan(s), Ceiling Cathedral/Vaulted, Tray Ceiling(s), Central Vacuum, Granite Counters, Open Floorplan, Tub Garden, Walk-In Closet(s), Wet Bar, Pantry
Heating Electric, Forced Air, Multi-Units, Natural Gas
Cooling Central Air, Electric, Multi Units
Flooring Carpet, Ceramic Tile, Wood
Fireplaces Number 3
Fireplaces Type Gas Log, Outside
Fireplace Yes
Appliance Down Draft, Gas Cooktop, Disposal, Self Cleaning Oven, Oven, Other, Wine Cooler, Microwave, Microwave-Convection, Gas Water Heater, Tankless Water Heater
Laundry Sink, 1st Floor, Walk-in, Electric Dryer Hookup, Laundry Room
Exterior
Exterior Feature Outdoor Fireplace
Parking Features Attached, Parking Pad, Paved, Garage Door Opener, Workshop in Garage, Key Pad Entry
Garage Spaces 3.0
Community Features Common Areas, Gated, Street Lights
Utilities Available Underground Utilities
Roof Type Architectural
Garage Yes
Building
Lot Description 1/2 - Acre, Sloped, Few Trees, Sprklr In Grnd-Full Yard
Story 2
Foundation Crawl Space
Sewer Septic Tank
Water Public, Powdersville
Architectural Style Traditional
Schools
Elementary Schools Wren
Middle Schools Wren
High Schools Wren
Others
HOA Fee Include None
Read Less Info
Want to know what your home might be worth? Contact us for a FREE valuation!

Our team is ready to help you sell your home for the highest possible price ASAP
Bought with Non MLS
GET MORE INFORMATION








