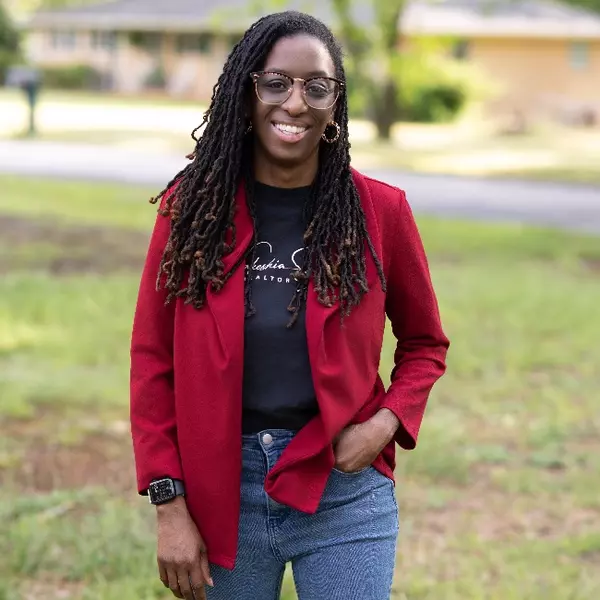$218,000
$224,900
3.1%For more information regarding the value of a property, please contact us for a free consultation.
3 Beds
3 Baths
2,033 SqFt
SOLD DATE : 10/29/2020
Key Details
Sold Price $218,000
Property Type Single Family Home
Sub Type Single Family Residence
Listing Status Sold
Purchase Type For Sale
Approx. Sqft 2000-2199
Square Footage 2,033 sqft
Price per Sqft $107
Subdivision The Farm At Sandy Springs
MLS Listing ID 1427095
Sold Date 10/29/20
Style Traditional
Bedrooms 3
Full Baths 2
Half Baths 1
HOA Fees $39/ann
HOA Y/N yes
Year Built 2005
Annual Tax Amount $3,270
Lot Size 0.570 Acres
Property Sub-Type Single Family Residence
Property Description
Check out this awesome 3BR/2.5BA with large Bonus situated on a .57 acre lot and located just off Hwy 25 in The Farm at Sandy Springs. A spacious interior welcomes you with an open floorplan that makes entertaining easy. Hardwood floors in the Foyer lead you to a Formal Dining Room complete with chair railing, chandelier and triple windows to allow plenty of natural light. Sleek black appliances, plenty of counter space and honey-toned cabinetry can be found in the Kitchen along with an adjoining breakfast area. The Kitchen is open to the centrally located Great Room that features a gas-log fireplace with shelf style mantle. The Bedrooms are located upstairs. The Master Suite is complete with a vaulted ceiling, carpet, lighted ceiling fan, a huge walk-in closet and Bath with dual sink vanity, large garden tub and separate shower. Two secondary Bedrooms share a conveniently located Hall Bath with a tub/shower combination. A huge Bonus Room that offers additional storage can also be found upstairs. Outside you will be delighted to find a rear Patio that's perfect for grilling out with friends, low maintenance vinyl siding and an attached 2-car Garage. The Farm at Sandy Springs offers amenities such as a community pool with a cabana, picnic area and playground.
Location
State SC
County Greenville
Area 042
Rooms
Basement None
Interior
Interior Features High Ceilings, Ceiling Smooth, Countertops-Solid Surface, Open Floorplan, Tub Garden, Walk-In Closet(s)
Heating Forced Air, Natural Gas
Cooling Central Air, Electric
Flooring Carpet, Laminate
Fireplaces Number 1
Fireplaces Type Gas Log
Fireplace Yes
Appliance Dishwasher, Refrigerator, Electric Cooktop, Electric Oven, Microwave, Gas Water Heater
Laundry 2nd Floor, Laundry Closet
Exterior
Exterior Feature Satellite Dish
Parking Features Attached, Paved
Garage Spaces 2.0
Community Features Common Areas, Street Lights, Playground, Pool
Utilities Available Cable Available
Roof Type Composition
Garage Yes
Building
Lot Description 1/2 - Acre, Sloped, Few Trees
Story 2
Foundation Slab
Sewer Septic Tank
Water Public, Greenville Water
Architectural Style Traditional
Schools
Elementary Schools Sue Cleveland
Middle Schools Woodmont
High Schools Woodmont
Others
HOA Fee Include None
Read Less Info
Want to know what your home might be worth? Contact us for a FREE valuation!

Our team is ready to help you sell your home for the highest possible price ASAP
Bought with Casey Group Real Estate, LLC
GET MORE INFORMATION








