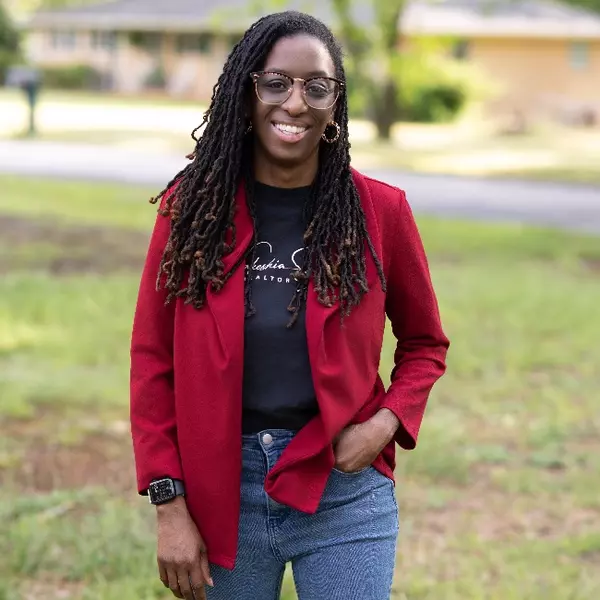$205,600
$205,000
0.3%For more information regarding the value of a property, please contact us for a free consultation.
3 Beds
2 Baths
1,467 SqFt
SOLD DATE : 11/30/2020
Key Details
Sold Price $205,600
Property Type Single Family Home
Sub Type Single Family Residence
Listing Status Sold
Purchase Type For Sale
Approx. Sqft 1400-1599
Square Footage 1,467 sqft
Price per Sqft $140
Subdivision Blythwood
MLS Listing ID 1428094
Sold Date 11/30/20
Style Ranch
Bedrooms 3
Full Baths 2
HOA Fees $14/ann
HOA Y/N yes
Year Built 2014
Annual Tax Amount $1,012
Lot Size 10,454 Sqft
Lot Dimensions 75 x 137 x 75 x 138
Property Sub-Type Single Family Residence
Property Description
Come home to one level living in this pristine 3 bedroom 2 bath home that shows pride of ownership. You will fall in love the minute you walk inside and see the glowing hardwood floors, the lovely corner fireplace and open floorplan. The kitchen is a cook's dream with lots of granite countertop space for preparing meals, a lovely backsplash and glowing espresso colored wood cabinets. The much sought after split bedroom plan is ideal and the walk-in laundry room is light & bright with new moldings. The backyard will be a true joy with a southern screen porch and a stone paver grilling patio that was lovingly built by the homeowner. Also, you will enjoy the lovely plantings, the privacy and the 8x8 separate storage building. Call today to see this spectacular home.
Location
State SC
County Anderson
Area 052
Rooms
Basement None
Interior
Interior Features High Ceilings, Ceiling Fan(s), Ceiling Cathedral/Vaulted, Ceiling Smooth, Tray Ceiling(s), Granite Counters, Open Floorplan, Split Floor Plan
Heating Natural Gas
Cooling Central Air, Electric
Flooring Wood, Laminate
Fireplaces Number 1
Fireplaces Type Gas Log
Fireplace Yes
Appliance Dishwasher, Disposal, Free-Standing Electric Range, Range, Microwave, Gas Water Heater
Laundry 1st Floor, Walk-in, Laundry Room
Exterior
Parking Features Attached, Paved, Garage Door Opener
Garage Spaces 2.0
Community Features Street Lights
Utilities Available Underground Utilities, Cable Available
Roof Type Architectural
Garage Yes
Building
Lot Description 1/2 Acre or Less
Story 1
Foundation Slab
Sewer Public Sewer
Water Public, Greenville
Architectural Style Ranch
Schools
Elementary Schools Wren
Middle Schools Wren
High Schools Wren
Others
HOA Fee Include None
Read Less Info
Want to know what your home might be worth? Contact us for a FREE valuation!

Our team is ready to help you sell your home for the highest possible price ASAP
Bought with Western Upstate KW
GET MORE INFORMATION








