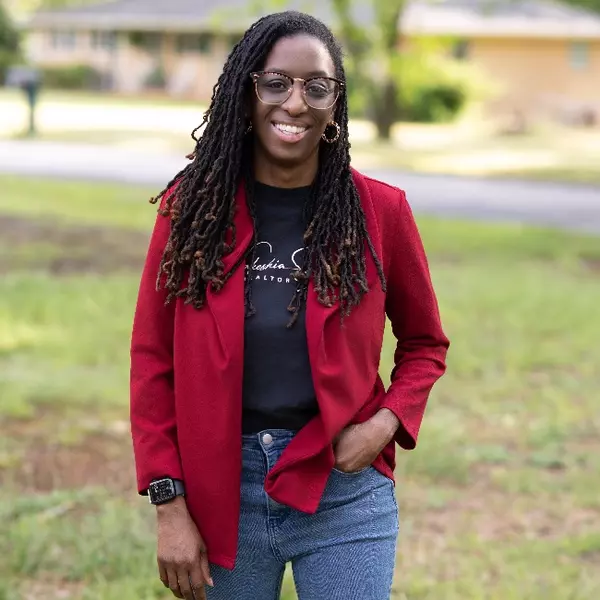$1,600,000
$1,635,000
2.1%For more information regarding the value of a property, please contact us for a free consultation.
5 Beds
6 Baths
6,629 SqFt
SOLD DATE : 01/22/2021
Key Details
Sold Price $1,600,000
Property Type Single Family Home
Sub Type Single Family Residence
Listing Status Sold
Purchase Type For Sale
Approx. Sqft 5200-5399
Square Footage 6,629 sqft
Price per Sqft $241
Subdivision Alta Vista
MLS Listing ID 1416298
Sold Date 01/22/21
Style Traditional
Bedrooms 5
Full Baths 5
Half Baths 1
HOA Y/N no
Year Built 1850
Annual Tax Amount $11,765
Lot Size 0.420 Acres
Property Sub-Type Single Family Residence
Property Description
$115K PRICE REDUCTION and several very recent changes make this home even more functional and a great opportunity! Come see it for yourself! Amazing Alta Vista historic property, located on the most sought-after street in Greenville. Also, the first home to be built on this fabled street in 1850. Recent full restoration and modernization of this home was completed in 2017. Situated on two separate parcels (0093000700402 and 0093000700401), this .42 acre lot has the distinction of a Crescent Ave address (with circular front drive) along with a rear-access detached garage/workshop/guest apartment), accessible by Woodrow Ave. Location here is superb - Downtown Greenville (less than 5 minute DRIVE), Augusta Road Shopping and Dining (less than 10 minute WALK), I-385 (5 minute DRIVE), I-85 (10 minute DRIVE), Swamp Rabbit Trail (less than 5 minute BIKE RIDE), Greenville Memorial Hospital AND St Francis Hospital (10 minute DRIVE). This home must be seen to fully appreciate its grandeur and homeyness. Incredible detail in this property. New electrical, plumbing throughout, WHOLE HOUSE GENERATOR. Too much to list with features such as: 11+ft ceilings on the main, 10ft ceilings upstairs, ELEVATOR, bright/white kitchen with quartzite countertops, gorgeous refinished antique heart pine floors through much of the house, large rooms, the list goes on and on. The main level offers a large foyer area with flanking living room and dining room, fabulous bright kitchen with upscale appliances (Blue Star custom stove and hood, SUB-ZERO commercial grade refrigerator, large walk-in pantry with additional fridge/freezer. Immediately off the kitchen is a small dedicated office space. Also adjacent to the kitchen is a fabulous Sun Room (with plenty of space for a table), including coffee bar, wine bar with 90 bottle Sub-Zero wine fridge, floor to ceiling windows that flood the house with natural light. Large den/study with off the Sun Room with amazing detail. Upstairs there are four bedrooms and four full bathrooms. The master bedroom includes a massive closet with loads of natural light! The heated/cooled third floor can be used for multiple purposes - exercise room, playroom, storage, etc. The grounds have been extensively landscaped with full irrigation and fenced backyard. Behind the home there is the addition in 2000 of a detached two-car garage, workshop and guest apartment with full bathroom and kitchen. The stairs in the guest house are straight for the potential to add a stairlift, if needed. The basement of the house is home to a wine cellar that can accommodate over 300 bottles. Square footage: 5246 Main House, 432 Attic, 497 Guest House. Main House - 4BR/4.5BA. Guest House - 1BR/1BA. Call listing agent for all of the details that make this property so incredible.
Location
State SC
County Greenville
Area 072
Rooms
Basement Partial, Unfinished
Interior
Interior Features Bookcases, High Ceilings, Ceiling Fan(s), Ceiling Smooth, Countertops-Solid Surface, Wet Bar, Second Living Quarters, Elevator, Countertops – Quartz, Pantry, Pot Filler Faucet
Heating Electric, Floor Furnace, Forced Air, Multi-Units, Natural Gas
Cooling Central Air, Electric, Multi Units
Flooring Ceramic Tile, Wood, Pine
Fireplaces Number 2
Fireplaces Type Gas Log
Fireplace Yes
Appliance Dishwasher, Disposal, Free-Standing Gas Range, Self Cleaning Oven, Refrigerator, Electric Oven, Wine Cooler, Gas Water Heater
Laundry 2nd Floor, Walk-in, Laundry Room
Exterior
Exterior Feature Elevator
Parking Features Detached, Circular Driveway, Paved, Shared Driveway, Garage Door Opener, Side/Rear Entry, Workshop in Garage, Yard Door
Garage Spaces 2.0
Fence Fenced
Community Features None
Utilities Available Cable Available
Roof Type Architectural
Garage Yes
Building
Lot Description 1/2 Acre or Less, Sidewalk, Few Trees, Sprklr In Grnd-Full Yard
Story 2
Foundation Crawl Space, Basement
Builder Name Tom Bigby (Renovations)
Sewer Public Sewer
Water Public
Architectural Style Traditional
Schools
Elementary Schools Augusta Circle
Middle Schools Hughes
High Schools Greenville
Others
HOA Fee Include None
Read Less Info
Want to know what your home might be worth? Contact us for a FREE valuation!

Our team is ready to help you sell your home for the highest possible price ASAP
Bought with Wilson Associates
GET MORE INFORMATION







