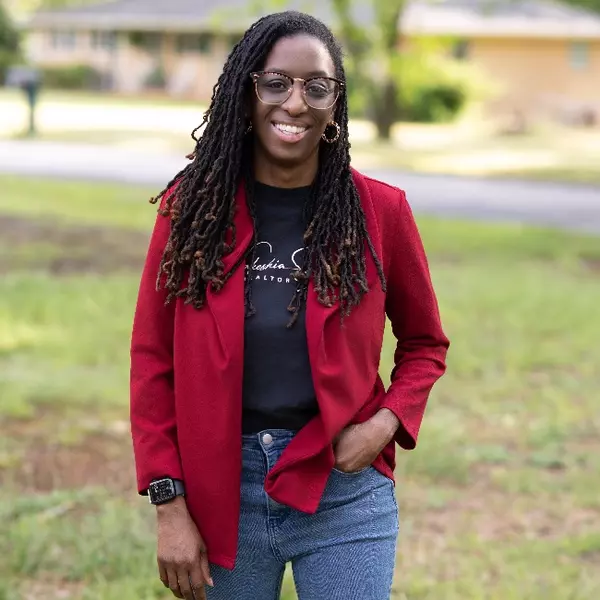$280,000
$290,000
3.4%For more information regarding the value of a property, please contact us for a free consultation.
3 Beds
3 Baths
3,071 SqFt
SOLD DATE : 07/22/2021
Key Details
Sold Price $280,000
Property Type Single Family Home
Sub Type Single Family Residence
Listing Status Sold
Purchase Type For Sale
Approx. Sqft 2000-2199
Square Footage 3,071 sqft
Price per Sqft $91
Subdivision Wilson Place
MLS Listing ID 1442824
Sold Date 07/22/21
Style Traditional
Bedrooms 3
Full Baths 2
Half Baths 1
HOA Fees $5/ann
HOA Y/N yes
Annual Tax Amount $1,931
Lot Size 0.610 Acres
Lot Dimensions 135 x 190 x 130 x 194
Property Sub-Type Single Family Residence
Property Description
Looking for a family home? This one welcomes you into it's arms with warmth and a peaceful setting. Great convenient location, popular schools. You won't go wrong if you try this one out. We are so sure you will like it, we are even offering a money back guarantee! Now for more details; Call this a traditional with a wrap-around victorian style porch. So fun! Enter the house via the front porch and there is also a side door near the swing on the side porch with an old fashioned screen door. As you enter into the foyer you will see a staircase dividing the extra large living room and the hallway. The dining room will be to your left and you can go right through a door in to the kitchen. Or take the hallway to the back of the house and see a cozy breakfast nook with bay window to your left that is part of the kitchen. Cozy! Then your garage door and laundry room are just beyond and so convenient for bringing in groceries or multitasking. Here's the really cool part. There is a second stairway access right between the kitchen and garage so you can zip up or downstairs anytime. This staircase allows easy access to the huge bonus room upstairs that houses an office nook and a pool table that conveys with the house! Going back in to the living room is easy from the kitchen hub because you can access it via the space behind the front staircase. There is also a powder room in this area. Back in the living room, you will see a nice fireplace, dual glass doors that swing open to a large screened in back porch. And wait, there is also a large deck adjacent to the screened porch! Just think how your family and friends can enjoy this space. Nice! Upstairs you will find a large owner's suite with separate vanity area that has dual sinks. Two more ample sized bedrooms complete the package. There is sooo much storage in this house. And extra space in the garage. You have to see it, you will love it, call soon!
Location
State SC
County Anderson
Area 054
Rooms
Basement None
Interior
Interior Features 2nd Stair Case, Bookcases, Ceiling Fan(s), Walk-In Closet(s), Countertops-Other, Pantry
Heating Forced Air, Natural Gas
Cooling Electric
Flooring Carpet, Ceramic Tile, Wood, Laminate, Vinyl
Fireplaces Number 1
Fireplaces Type Gas Log
Fireplace Yes
Appliance Cooktop, Dishwasher, Disposal, Dryer, Oven, Refrigerator, Washer, Microwave, Gas Water Heater
Laundry 1st Floor, Walk-in, Gas Dryer Hookup, Laundry Room
Exterior
Parking Features Attached, Paved, Side/Rear Entry, Workshop in Garage, Yard Door
Garage Spaces 2.0
Fence Fenced
Community Features Street Lights, None
Utilities Available Cable Available
Waterfront Description Creek
Roof Type Architectural
Garage Yes
Building
Lot Description 1/2 - Acre, Cul-De-Sac
Story 2
Foundation Crawl Space/Slab
Sewer Septic Tank
Water Public
Architectural Style Traditional
Schools
Elementary Schools Wren
Middle Schools Wren
High Schools Wren
Others
HOA Fee Include Street Lights, By-Laws
Read Less Info
Want to know what your home might be worth? Contact us for a FREE valuation!

Our team is ready to help you sell your home for the highest possible price ASAP
Bought with Profound Real Estate
GET MORE INFORMATION








