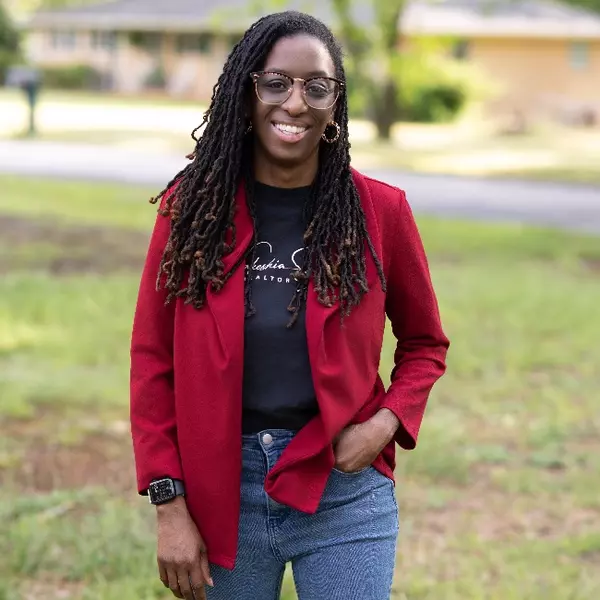$312,000
$289,000
8.0%For more information regarding the value of a property, please contact us for a free consultation.
3 Beds
2 Baths
3,934 SqFt
SOLD DATE : 07/08/2021
Key Details
Sold Price $312,000
Property Type Single Family Home
Sub Type Single Family Residence
Listing Status Sold
Purchase Type For Sale
Approx. Sqft 2000-2199
Square Footage 3,934 sqft
Price per Sqft $79
MLS Listing ID 1445534
Sold Date 07/08/21
Style Craftsman
Bedrooms 3
Full Baths 2
HOA Y/N no
Annual Tax Amount $1,057
Lot Size 1.250 Acres
Lot Dimensions 229 x 345 x 135 x 216
Property Sub-Type Single Family Residence
Property Description
Welcome to this beautiful home tucked in the woods! It has privacy, mature trees, plenty of room to roam and stretch! All three rooms are on the main level and extra large! The main living space is full of gorgeous hand made built-ins, Stone fireplace, and vaulted ceilings! The kitchen and eat in area are appropriately sized, and ready for your family to gather! The exterior has multiple decking areas, multi levels! The Full basement area has a full bathroom and tons of space for a workshop, or to be finished! This is a super unique home, with lots of privacy, and custom built!
Location
State SC
County Greenville
Area 042
Rooms
Basement Unfinished, Walk-Out Access
Interior
Interior Features Ceiling Fan(s), Ceiling Cathedral/Vaulted, Walk-In Closet(s), Laminate Counters
Heating Propane
Cooling Electric
Flooring Carpet, Wood, Laminate
Fireplaces Number 1
Fireplaces Type Gas Log
Fireplace Yes
Appliance Dishwasher, Disposal, Refrigerator, Electric Cooktop, Electric Oven, Microwave, Electric Water Heater
Laundry Sink, 1st Floor, Walk-in, Electric Dryer Hookup, Laundry Room
Exterior
Parking Features Attached, Paved, Shared Driveway, Side/Rear Entry, Yard Door
Garage Spaces 2.0
Community Features None
Roof Type Architectural
Garage Yes
Building
Lot Description 1 - 2 Acres, Wooded
Story 1
Foundation Basement
Sewer Septic Tank
Water Public
Architectural Style Craftsman
Schools
Elementary Schools Robert Cashion
Middle Schools Woodmont
High Schools Woodmont
Others
HOA Fee Include None
Read Less Info
Want to know what your home might be worth? Contact us for a FREE valuation!

Our team is ready to help you sell your home for the highest possible price ASAP
Bought with Lake Life Realty
GET MORE INFORMATION








