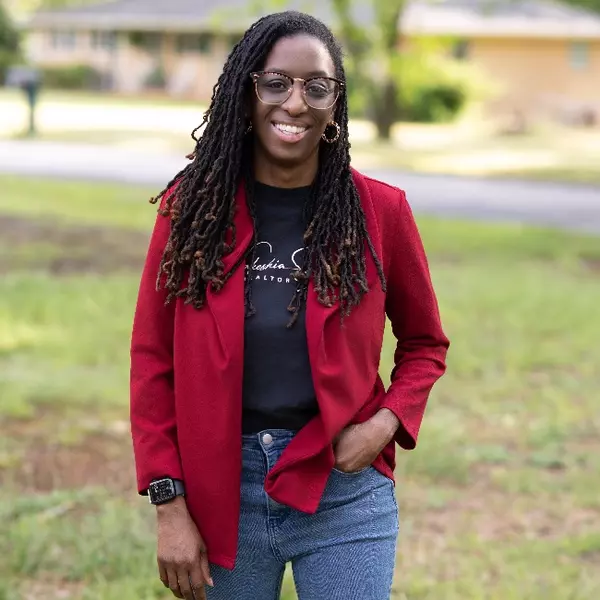$675,000
$675,000
For more information regarding the value of a property, please contact us for a free consultation.
3 Beds
4 Baths
2,502 SqFt
SOLD DATE : 07/15/2021
Key Details
Sold Price $675,000
Property Type Single Family Home
Sub Type Single Family Residence
Listing Status Sold
Purchase Type For Sale
Approx. Sqft 3000-3199
Square Footage 2,502 sqft
Price per Sqft $269
Subdivision Acadia
MLS Listing ID 1446310
Sold Date 07/15/21
Style Craftsman
Bedrooms 3
Full Baths 3
Half Baths 1
HOA Fees $125/ann
HOA Y/N yes
Year Built 2018
Annual Tax Amount $3,597
Lot Size 7,840 Sqft
Lot Dimensions 64 x 116 x 65 x 124
Property Sub-Type Single Family Residence
Property Description
BEAUTIFUL STREET AND BEAUTIFUL CURB APPEAL ON THIS 2 YEAR OLD HOME! COVERED FRONT PORCH WITH SLATE FLOORING AND COZY PATIO WITH ARBOR OFF TO THE SIDE. THIS HOME IS OPEN, BRIGHT AND AIRY WITH 10 FT CEILINGS ON MAIN , 9FT UPSTAIRS AND DOWNSTAIRS. DOUBLE FOYER WELCOMES YOU TO EASY CASUAL LIVING!! PERFECT SMALL AND PRIVATE HOME OFFICE JUST OFF THE FOYER. VERY LARGE GREAT ROOM OPEN TO KITCHEN AND ISLAND!! MASTER ON MAIN WITH OVERSIZED CLOSET AND BATH AS WELL. YOU WILL LOVE THE SCREENED PORCH , WITH TV, AND GRILLING DECK OFF TO THE SIDE. CUSTOM ROLLER SCREENS FOR ADDED PRIVACY ON THE PORCH AND ALSO ON LOWER PORCH WITH HOT TUB. WOOD FLOORS THROUGHOUT!!! UPSTAIRS ARE TWO VERY NICE BEDROOMS AND BATH FOR YOU GUESTS. DOWNSTAIRS ENORMOUS BONUS ROOM WITH ANOTHER OFFICE AREA, FIREPLACE AND COVERED PATIO (CURRENTLY WITH HOT TUB, WHICH CAN BE REMOVED OR IS NEGOTIABLE). ALSO FROM LOWER PATIO , YOU WILL FIND OUTDOOR GAS FIRE PIT FOR FUN EVENINGS BY THE FIRE!! ABUNDANT AREAS FOR ENTERTAINING AND RELAXING AT THIS BEAUTIFUL HOME. THE AMENITIES ARE PLENTIFUL IN ACADIA AS WELL: CLUB HOUSE, EXERCISE AREA, PAVILLION , WALKING PATHS, POOL, AND YES A PLACE TO KEEP YOUR KAYAK AND USE THE WATER!! GREAT OPPORTUNITY TO HAVE A NEW HOME WITHOUT THE HASSLE , EXPENSE AND TIME TO BUILD!! OTHER SPECIAL ITEMS INCLUDE GAS TANKLESS HOT WATER HEATER, CHARGING STATION FOR CAR (NEGOTIABLE) ENGERGY STAR RATED HOME, EPOXY GARAGE FLOORS,FRONT & BACK YARD WIRED FOR ELECTRONIC PET FENCE, AWESOME STORAGE THROUGHOUT. HURRY ON THIS SPECIAL HOME!
Location
State SC
County Greenville
Area 050
Rooms
Basement Finished, Walk-Out Access
Interior
Interior Features High Ceilings, Ceiling Smooth, Granite Counters, Open Floorplan, Tub Garden
Heating Electric, Forced Air
Cooling Central Air, Electric
Flooring Ceramic Tile, Wood, Slate
Fireplaces Number 2
Fireplaces Type Gas Log
Fireplace Yes
Appliance Dishwasher, Free-Standing Gas Range, Refrigerator, Gas Oven, Microwave, Gas Water Heater, Tankless Water Heater
Laundry 1st Floor, Walk-in, Laundry Room
Exterior
Exterior Feature Outdoor Fireplace
Parking Features Attached, Parking Pad, Paved, Basement, Garage Door Opener, Side/Rear Entry
Garage Spaces 2.0
Community Features Athletic Facilities Field, Boat Storage, Clubhouse, Common Areas, Fitness Center, Recreational Path, Playground, Pool, Sidewalks, Tennis Court(s), Water Access, Dog Park
Utilities Available Underground Utilities
Roof Type Architectural
Garage Yes
Building
Lot Description 1/2 Acre or Less, Sidewalk, Few Trees, Sprklr In Grnd-Full Yard
Story 1
Foundation Slab, Basement
Sewer Public Sewer
Water Public
Architectural Style Craftsman
Schools
Elementary Schools Sue Cleveland
Middle Schools Woodmont
High Schools Woodmont
Others
HOA Fee Include None
Read Less Info
Want to know what your home might be worth? Contact us for a FREE valuation!

Our team is ready to help you sell your home for the highest possible price ASAP
Bought with Western Upstate KW
GET MORE INFORMATION








