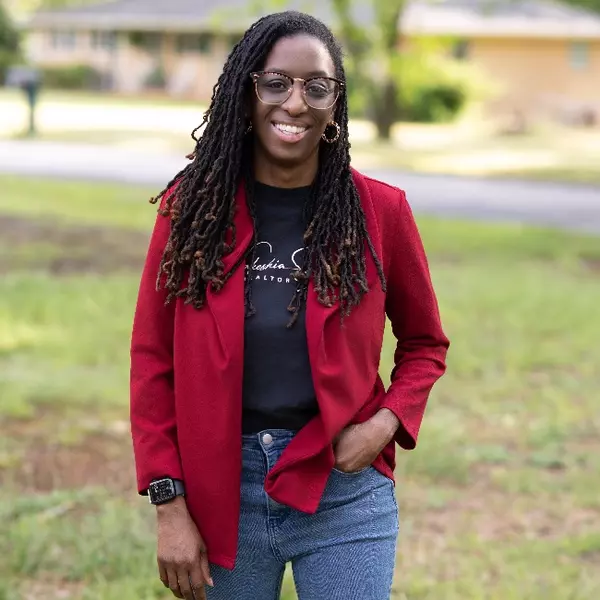$258,000
$237,000
8.9%For more information regarding the value of a property, please contact us for a free consultation.
5 Beds
3 Baths
2,295 SqFt
SOLD DATE : 07/20/2021
Key Details
Sold Price $258,000
Property Type Single Family Home
Sub Type Single Family Residence
Listing Status Sold
Purchase Type For Sale
Approx. Sqft 2400-2599
Square Footage 2,295 sqft
Price per Sqft $112
Subdivision Willow Grove
MLS Listing ID 1446028
Sold Date 07/20/21
Style Craftsman
Bedrooms 5
Full Baths 2
Half Baths 1
HOA Fees $31/ann
HOA Y/N yes
Annual Tax Amount $1,476
Lot Size 8,276 Sqft
Property Sub-Type Single Family Residence
Property Description
5 BR, 2.5 BA. BUILT 2018. 2 STORY. 2,500 SQFT. FENCED-IN BACKYARD. GAS LOG FIREPLACE. OPEN CONCEPT PLAN. MASTER SUITE ON MAIN LEVEL. LARGE BONUS ROOM. This wonderful 5 bedroom 2.5 bathroom home can be yours right now! Built in 2018, this 2 story, 2,500 sqft home has unmistakable craftsman-style architectural features, and the tasteful mingling of brick and siding provides it with pristine curb appeal. Its spacious, fenced-in backyard is the perfect place for recreation, relaxation, and more! Fantastic features can be found throughout this home's interior. Attractive and durable flooring, an open concept plan, and a gas log fireplace are just a few of the terrific elements here. Its incredible kitchen has a gas range and eclectic oven to help you whip up culinary masterpieces, and the center island affords additional space for food preparation, buffet-style serving, or bar height seating. An incredibly convenient and impeccable master suite is found on the home's main level. Ithas a tall, stately tray ceiling, a large walk-in closet, and an ample full bathroom with a double sink vanity, shower and tub. The second level has a wonderful bonus room with a cathedral ceiling that is perfect for a home office, home gym, craft room, or anything else that you can imagine! Zoned for Sue Cleveland Elementary School, Woodmont Middle School, and Woodmont High School, this home is fantastically located in Piedmont. Found only minutes from I-185, Hwy 25, and I-85, you have tremendous ease of access to Upstate travel. Close to great restaurants like Saluda River Grill, Cracker Barrel, and Pete's of Piedmont, this home is close to everywhere you want to be! Call to schedule your showing today!
Location
State SC
County Greenville
Area 050
Rooms
Basement None
Interior
Interior Features Ceiling Cathedral/Vaulted, Ceiling Smooth, Tub Garden, Walk-In Closet(s), Countertops-Other, Pantry
Heating Natural Gas
Cooling Central Air
Flooring Carpet, Laminate, Other
Fireplaces Number 1
Fireplaces Type Gas Log
Fireplace Yes
Appliance Gas Cooktop, Cooktop, Dishwasher, Disposal, Electric Oven, Microwave, Electric Water Heater
Laundry 1st Floor, Laundry Closet
Exterior
Parking Features Attached, Paved
Garage Spaces 2.0
Community Features Playground
Utilities Available Underground Utilities
Roof Type Composition
Garage Yes
Building
Lot Description 1/2 Acre or Less
Story 2
Foundation Slab
Sewer Public Sewer
Water Public, Greenville
Architectural Style Craftsman
Schools
Elementary Schools Sue Cleveland
Middle Schools Woodmont
High Schools Woodmont
Others
HOA Fee Include Street Lights, By-Laws, Restrictive Covenants
Read Less Info
Want to know what your home might be worth? Contact us for a FREE valuation!

Our team is ready to help you sell your home for the highest possible price ASAP
Bought with Weichert Realty-Shaun & Shari
GET MORE INFORMATION








