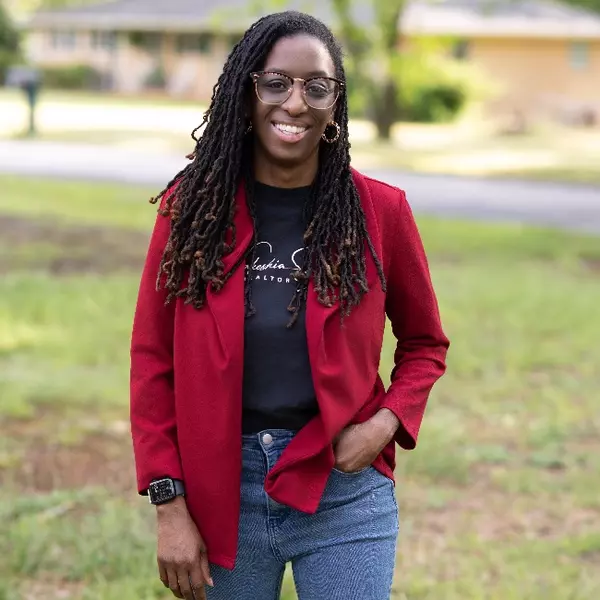$380,000
$375,000
1.3%For more information regarding the value of a property, please contact us for a free consultation.
3 Beds
4 Baths
2,486 SqFt
SOLD DATE : 09/23/2021
Key Details
Sold Price $380,000
Property Type Single Family Home
Sub Type Single Family Residence
Listing Status Sold
Purchase Type For Sale
Approx. Sqft 2600-2799
Square Footage 2,486 sqft
Price per Sqft $152
Subdivision Redfearn
MLS Listing ID 1452215
Sold Date 09/23/21
Style Charleston
Bedrooms 3
Full Baths 3
Half Baths 1
HOA Fees $43/ann
HOA Y/N yes
Year Built 2003
Annual Tax Amount $1,948
Lot Size 6,098 Sqft
Property Sub-Type Single Family Residence
Property Description
Don't miss out on this beautiful and well kept Charleston style home in the quaint Redfearn neighborhood. This 3 Bedroom / 3.5 bath Custom Built home features: A Master on the Main Level with a lovely Master bath, garden/jetted tub, separate shower, double sinks, and walk in closet; Gorgeous designed kitchen with granite countertops, tile backsplash, and a beautiful island great for extra space and entertaining; Walk in Laundry, Half Bath, Beautiful Dining room, Spacious Living Room w/fireplace, and hardwood floors throughout the main level, the 2nd Level features a spacious Loft area w/fireplace for extra entertaining room and relaxing, 2 Bedrooms with 2 Full Baths; a Balcony, Plenty of Storage; extensive crown moulding, plantation shutters, as well as a oversized Detached 2 car garage, screened side porch, lovely private brick paver patio, a second side porch to welcome guest and a small private backyard. This home is lovely and a must see but do not wait too long.
Location
State SC
County Greenville
Area 032
Rooms
Basement None
Interior
Interior Features High Ceilings, Ceiling Fan(s), Ceiling Smooth, Central Vacuum, Granite Counters, Tub Garden, Walk-In Closet(s), Pantry
Heating Forced Air, Natural Gas
Cooling Central Air, Electric, Multi Units
Flooring Carpet, Ceramic Tile, Wood, Other, Marble
Fireplaces Number 2
Fireplaces Type Gas Log, Gas Starter
Fireplace Yes
Appliance Gas Cooktop, Dishwasher, Disposal, Refrigerator, Gas Oven, Gas Water Heater
Laundry 1st Floor, Walk-in, Laundry Room
Exterior
Exterior Feature Balcony
Parking Features Detached, Paved, Garage Door Opener, Side/Rear Entry
Garage Spaces 2.0
Community Features Common Areas, Street Lights, Recreational Path, Playground, Sidewalks
Utilities Available Underground Utilities, Cable Available
Roof Type Architectural
Garage Yes
Building
Lot Description 1/2 Acre or Less, Sloped, Few Trees, Sprklr In Grnd-Partial Yd
Story 2
Foundation Crawl Space
Builder Name Simons Home
Sewer Public Sewer
Water Public, Greenville
Architectural Style Charleston
Schools
Elementary Schools Simpsonville
Middle Schools Hillcrest
High Schools Hillcrest
Others
HOA Fee Include None
Read Less Info
Want to know what your home might be worth? Contact us for a FREE valuation!

Our team is ready to help you sell your home for the highest possible price ASAP
Bought with Bluefield Realty Group
GET MORE INFORMATION






