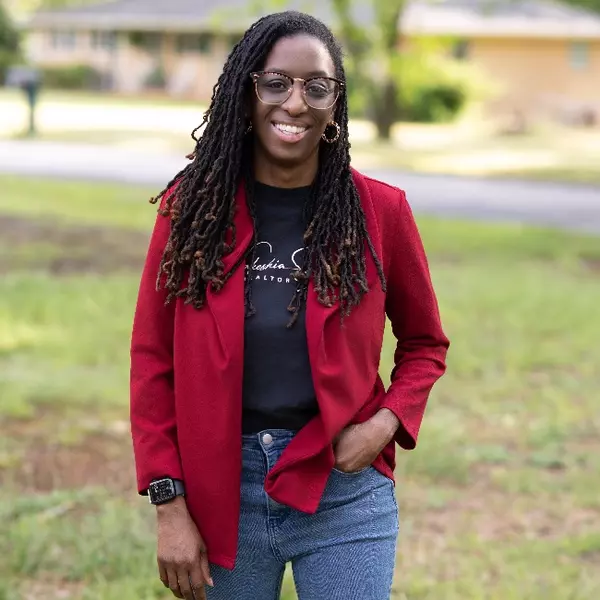$190,500
$189,900
0.3%For more information regarding the value of a property, please contact us for a free consultation.
3 Beds
2 Baths
1,290 SqFt
SOLD DATE : 06/09/2023
Key Details
Sold Price $190,500
Property Type Single Family Home
Sub Type Single Family Residence
Listing Status Sold
Purchase Type For Sale
Square Footage 1,290 sqft
Price per Sqft $147
Subdivision Laurel Hills Su
MLS Listing ID 20262112
Sold Date 06/09/23
Style Ranch
Bedrooms 3
Full Baths 2
HOA Y/N No
Total Fin. Sqft 1290
Property Sub-Type Single Family Residence
Property Description
Don't wait....come see for yourself! Perfectly cleaned up, painted throughout, and ready for first-time home buyers, downsizers, or relocators! This beautiful, spacious brick ranch has 3 bedrooms and 2 FULL baths. This is not a "flip", where you don't know what's underneath, it is a quality-built home that has had the same owner/renter since the beginning. The property has many great features and your "big ticket items" should be no worries. Many new items, including HVAC, hot water heater, all new flooring throughout, updated light fixtures, and new stainless steel appliances. The kitchen is spacious with plenty of oak cabinetry and overlooks a nice backyard, enough room for children to play and your fur babies to roam. This nicely updated home is not too far from downtown Anderson, making shopping & dining easily accessible, without city taxes or HOA. The property is also conveniently located 30 minutes from Clemson and 40 minutes from Gville. Best of both worlds!
Location
State SC
County Anderson
Area 114-Anderson County, Sc
Rooms
Basement None
Main Level Bedrooms 3
Interior
Interior Features Ceiling Fan(s), Laminate Countertop, Bath in Primary Bedroom, Pull Down Attic Stairs, Tub Shower
Heating Central, Electric, Heat Pump
Cooling Central Air, Electric
Flooring Carpet, Luxury Vinyl, Luxury VinylPlank, Vinyl
Fireplace No
Window Features Insulated Windows,Vinyl
Appliance Dishwasher, Electric Oven, Electric Range, Electric Water Heater, Disposal, Microwave, Refrigerator
Laundry Washer Hookup, Electric Dryer Hookup
Exterior
Exterior Feature Porch, Patio
Parking Features Attached Carport, Driveway
Garage Spaces 1.0
Utilities Available Electricity Available, Sewer Available, Water Available
Water Access Desc Public
Roof Type Architectural,Shingle
Porch Front Porch, Patio
Garage Yes
Building
Lot Description Level, Outside City Limits, Subdivision, Trees
Entry Level One
Foundation Slab
Builder Name David L Roberts Construction
Sewer Public Sewer
Water Public
Architectural Style Ranch
Level or Stories One
Structure Type Brick,Masonite
Schools
Elementary Schools Varennes Elem
Middle Schools Mccants Middle
High Schools Tl Hanna High
Others
Tax ID 151-02-03-002
Security Features Smoke Detector(s)
Acceptable Financing USDA Loan
Listing Terms USDA Loan
Financing FHA
Read Less Info
Want to know what your home might be worth? Contact us for a FREE valuation!

Our team is ready to help you sell your home for the highest possible price ASAP
Bought with Ally Property Solutions LLC
GET MORE INFORMATION








