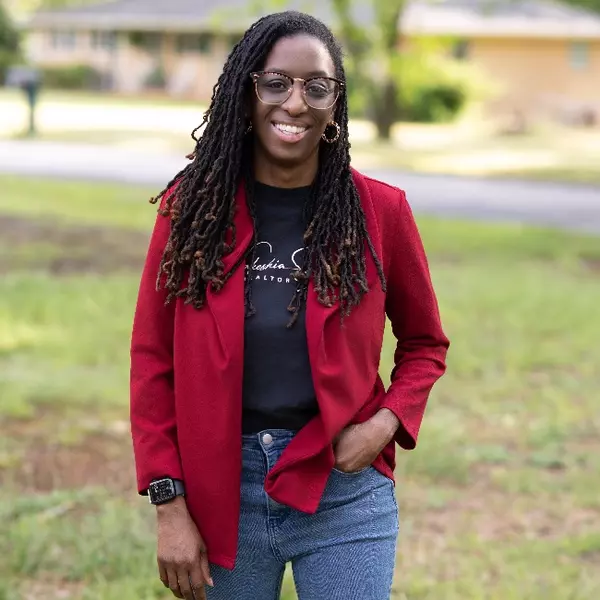$183,000
$183,000
For more information regarding the value of a property, please contact us for a free consultation.
3 Beds
2 Baths
1,227 SqFt
SOLD DATE : 07/25/2023
Key Details
Sold Price $183,000
Property Type Single Family Home
Sub Type Single Family Residence
Listing Status Sold
Purchase Type For Sale
Square Footage 1,227 sqft
Price per Sqft $149
Subdivision Laurel Hills Su
MLS Listing ID 20261839
Sold Date 07/25/23
Style Ranch,Traditional
Bedrooms 3
Full Baths 2
HOA Y/N No
Total Fin. Sqft 1227
Annual Tax Amount $1,626
Tax Year 2022
Lot Size 0.270 Acres
Acres 0.27
Property Sub-Type Single Family Residence
Property Description
Welcome home to this lovely quality built low maintenance one story full brick traditional ranch. Features include 3 bedrooms, 2 bathrooms, spacious living room and flex space of kitchen dining and den. A walk in laundry, ample closets throughout and storage room or work space in carport add to the flow. New or recent updates include architectural roof, Trane hvac, Rheem hot water heater, appliances, flooring, and fresh paint. Located on a "non through street", this home is convenient to shopping, dining, and downtown activities. Call for your private showing.
Location
State SC
County Anderson
Area 110-Anderson County, Sc
Rooms
Basement None, Crawl Space
Main Level Bedrooms 3
Interior
Interior Features Ceiling Fan(s), Laminate Countertop, Bath in Primary Bedroom, Pull Down Attic Stairs, Shower Only, Cable TV, Upper Level Primary, Walk-In Shower, Breakfast Area, Separate/Formal Living Room, Workshop, Storm Door(s)
Heating Central, Electric, Forced Air, Heat Pump
Cooling Central Air, Electric, Forced Air, Heat Pump, Attic Fan
Flooring Ceramic Tile, Tile, Wood
Fireplace No
Window Features Blinds,Storm Window(s),Wood Frames
Appliance Electric Oven, Electric Range, Electric Water Heater, Refrigerator
Laundry Washer Hookup, Electric Dryer Hookup
Exterior
Exterior Feature Fence, Paved Driveway, Porch, Storm Windows/Doors
Parking Features Attached Carport, Driveway
Garage Spaces 1.0
Fence Yard Fenced
Utilities Available Electricity Available, Phone Available, Sewer Available, Water Available, Cable Available
Water Access Desc Public
Roof Type Architectural,Shingle
Accessibility Low Threshold Shower
Porch Front Porch
Garage Yes
Building
Lot Description Hardwood Trees, Level, Outside City Limits, Subdivision, Sloped
Entry Level One
Foundation Crawlspace
Sewer Public Sewer
Water Public
Architectural Style Ranch, Traditional
Level or Stories One
Structure Type Brick
Schools
Elementary Schools Varennes Elem
Middle Schools Robert Anderson Middle
High Schools Westside High
Others
Tax ID 1510201041000
Financing FHA
Read Less Info
Want to know what your home might be worth? Contact us for a FREE valuation!

Our team is ready to help you sell your home for the highest possible price ASAP
Bought with NONMEMBER OFFICE
GET MORE INFORMATION








