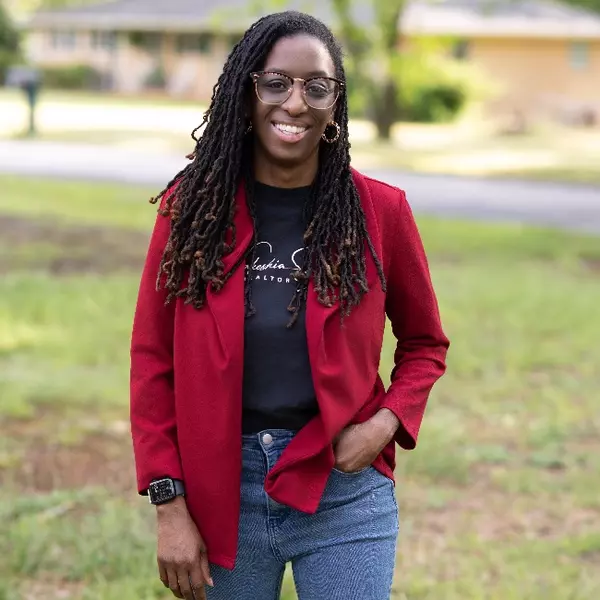$339,000
$349,999
3.1%For more information regarding the value of a property, please contact us for a free consultation.
3 Beds
2 Baths
2,066 SqFt
SOLD DATE : 10/16/2023
Key Details
Sold Price $339,000
Property Type Single Family Home
Sub Type Single Family Residence
Listing Status Sold
Purchase Type For Sale
Square Footage 2,066 sqft
Price per Sqft $164
MLS Listing ID 20264932
Sold Date 10/16/23
Style Bungalow
Bedrooms 3
Full Baths 2
HOA Y/N No
Abv Grd Liv Area 2,066
Total Fin. Sqft 2066
Annual Tax Amount $981
Tax Year 2022
Property Sub-Type Single Family Residence
Property Description
Beautiful Bungalow in downtown Anderson SC! Located inside the historic district, this home has the modern flair of today's designs, but the southern, old charm of days gone by! White picket fencing, original bead board on exterior and in many of the interior nooks and crannies, and a wrap around front porch to boot, this home will be so much fun to decorate! Enter from the street side and you will immediately see the ambiance of years ago with the original fireplace in place in the living room adorned with pinewood flooring and large, nearly floor to ceiling windows in the living room and the formal dining room attached. With a corner fireplace for aesthetics, the dining room is gloriously nostalgic and meets a large laundry with washer, dryer and built-ins in place for antique display or dry storage. Right off the kitchen, the laundry is convenient and offers extra folding space over the wash area that matches the kitchen counters. The kitchen is absolutely fabulous and functional with large floor to ceiling, updated cabinetry with the soft close features, a deep farm sink, and stainless steel appliances that will all remain! Step into the hallway from the kitchen, living room or dining and explore the three spacious bedrooms all adorned with original doors, hardwoods and there are fireplaces in two of the bedrooms, for a total of four in the home. The hallway leads to the back foyer and staircase to the attic access, that could be converted to living space or office space. The yard has been graded and re-seeded in the last six months, along with fencing added to the rear of the home for more privacy. The heating and air as well as the roof have all be updated in the last two years as well! The exterior buildings are in place for extra storage and a fire pit is a nice touch for evenings in the back yard. This home is just exquisite and has that "old charm" that is to die for! The home is right near downtown, yet not in a super busy area. It sits about 25 minutes to Greenville and about 30 minutes to Clemson. Anderson University is about 5 minutes away as well. Call today for your private showing!
Location
State SC
County Anderson
Community Sidewalks
Area 106-Anderson County, Sc
Rooms
Other Rooms Barn(s)
Basement None, Crawl Space
Main Level Bedrooms 3
Interior
Interior Features Bookcases, Ceiling Fan(s), Cathedral Ceiling(s), Dual Sinks, Fireplace, Bath in Primary Bedroom, Other, Permanent Attic Stairs, Quartz Counters, See Remarks, Smooth Ceilings, Shower Only, Separate Shower, Cable TV, Upper Level Primary, Walk-In Shower, Separate/Formal Living Room, Workshop
Heating Central, Gas
Cooling Central Air, Electric
Flooring Ceramic Tile, Hardwood
Fireplaces Type Multiple
Fireplace Yes
Window Features Blinds,Wood Frames
Appliance Dryer, Dishwasher, Disposal, Gas Oven, Gas Range, Gas Water Heater, Microwave, Refrigerator, Washer
Laundry Washer Hookup, Electric Dryer Hookup
Exterior
Exterior Feature Fence, Porch
Parking Features Attached Carport, Driveway, Other
Garage Spaces 1.0
Fence Yard Fenced
Community Features Sidewalks
Utilities Available Electricity Available, Natural Gas Available, Sewer Available, Water Available, Cable Available, Underground Utilities
Waterfront Description None
Water Access Desc Public
Roof Type Architectural,Shingle
Accessibility Low Threshold Shower
Porch Front Porch, Porch, Screened
Garage Yes
Building
Lot Description City Lot, Level, Not In Subdivision, Other, See Remarks
Entry Level Two
Foundation Crawlspace
Sewer Public Sewer
Water Public
Architectural Style Bungalow
Level or Stories Two
Additional Building Barn(s)
Structure Type Brick,Wood Siding
Schools
Elementary Schools Varennes Elem
Middle Schools Robert Anderson Middle
High Schools Westside High
Others
HOA Fee Include None
Tax ID 124-24-05-005
Assessment Amount $2,719
Financing VA
Read Less Info
Want to know what your home might be worth? Contact us for a FREE valuation!

Our team is ready to help you sell your home for the highest possible price ASAP
Bought with Banks & Poole RE and Development
GET MORE INFORMATION








