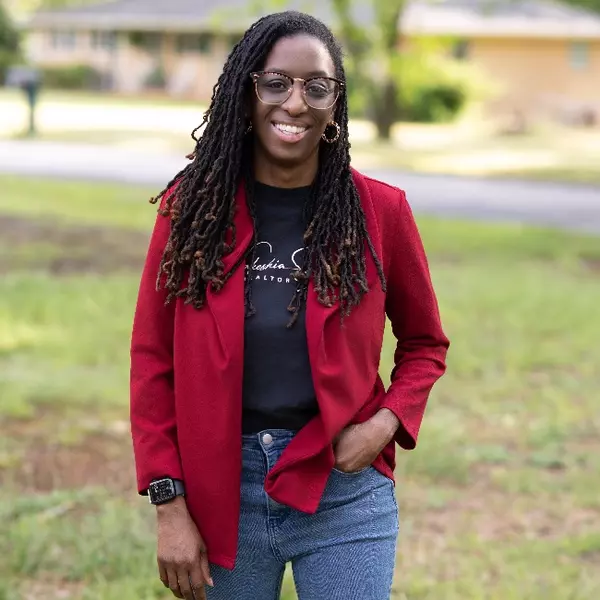$213,000
$214,000
0.5%For more information regarding the value of a property, please contact us for a free consultation.
3 Beds
2 Baths
1,200 SqFt
SOLD DATE : 12/29/2023
Key Details
Sold Price $213,000
Property Type Single Family Home
Sub Type Single Family Residence
Listing Status Sold
Purchase Type For Sale
Square Footage 1,200 sqft
Price per Sqft $177
MLS Listing ID 20268355
Sold Date 12/29/23
Style Ranch
Bedrooms 3
Full Baths 2
HOA Y/N No
Total Fin. Sqft 1200
Annual Tax Amount $150
Property Sub-Type Single Family Residence
Property Description
At just a year old and meticulously maintained, check out this beautiful, single story move in ready, 3 bedroom 2 bath home, with NO HOA. Sitting on a corner lot just under half an acre. Once you enter, you'll immediately call it home. This home is perfect for a first-time buyer or someone wanting to downsize.
601 Lawrence Rd is just over 1200sf and offers an open floor plan with tons of natural lighting. The open concept of this home will allow for easy entertaining and family time as the family room is open to the kitchen area, The kitchen boasts of granite bar height countertops and stainless-steel appliances, walk in laundry room with plenty of room for
the dreaded chore. The Master Bedroom has a walk-in closet, full bathroom with a double vanity sink, and a tub and shower combo. On the opposite of the home, you will find two additional bedrooms and a bathroom to share. This home has been well maintained, with luxury vinyl plank flooring throughout the entire house, and no carpet to maintain.
With a full-price offer, the Seller will provide a $3500 credit towards the buyer's closing cost to buy their rate down.
Location
State SC
County Anderson
Area 101-Anderson County, Sc
Body of Water None
Rooms
Basement None
Main Level Bedrooms 3
Interior
Interior Features Ceiling Fan(s), Dual Sinks, Granite Counters, High Ceilings, Bath in Primary Bedroom, Pull Down Attic Stairs, Smooth Ceilings, Tub Shower, Cable TV, Upper Level Primary
Heating Central, Electric, Forced Air
Cooling Central Air, Forced Air
Flooring Luxury Vinyl, Luxury VinylPlank
Fireplace No
Window Features Blinds,Storm Window(s),Tilt-In Windows
Appliance Dishwasher, Electric Oven, Electric Range, Microwave
Exterior
Exterior Feature Porch, Patio, Storm Windows/Doors
Parking Features None, Driveway
Utilities Available Water Available, Cable Available
Waterfront Description None
Water Access Desc Private
Roof Type Architectural,Shingle
Porch Front Porch, Patio
Garage No
Building
Lot Description Corner Lot, City Lot, Level, Not In Subdivision
Entry Level One
Foundation Slab
Sewer Public Sewer
Water Private
Architectural Style Ranch
Level or Stories One
Structure Type Vinyl Siding
Schools
Elementary Schools Varennes Elem
Middle Schools Mccants Middle
High Schools Tl Hanna High
Others
HOA Fee Include None
Tax ID 151-00-09-034-000
Security Features Security System Leased,Smoke Detector(s)
Financing Conventional
Read Less Info
Want to know what your home might be worth? Contact us for a FREE valuation!

Our team is ready to help you sell your home for the highest possible price ASAP
Bought with Community First Real Estate
GET MORE INFORMATION



