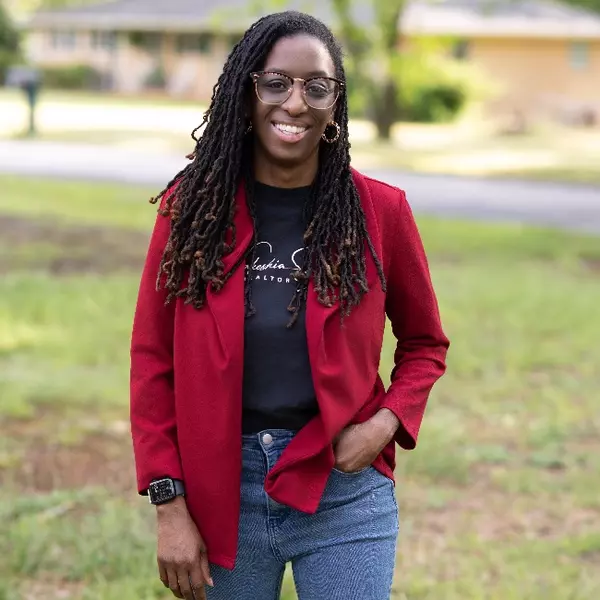$480,000
$470,000
2.1%For more information regarding the value of a property, please contact us for a free consultation.
4 Beds
3 Baths
2,499 SqFt
SOLD DATE : 01/02/2024
Key Details
Sold Price $480,000
Property Type Single Family Home
Sub Type Single Family Residence
Listing Status Sold
Purchase Type For Sale
Approx. Sqft 2400-2599
Square Footage 2,499 sqft
Price per Sqft $192
Subdivision Rosedale
MLS Listing ID 1512142
Sold Date 01/02/24
Style Traditional,Craftsman,Transitional
Bedrooms 4
Full Baths 3
HOA Y/N no
Annual Tax Amount $2,179
Lot Size 0.380 Acres
Property Sub-Type Single Family Residence
Property Description
Welcome to 206 Rosemary Lane! Experience this beautiful renovated craftsman home and discover a bright and open floor plan that seamlessly combines the living, dining, and kitchen areas. This thoughtful layout is perfect for entertaining friends and family while enjoying the spacious and inviting atmosphere. On one side of the home, you'll find three generous bedrooms and two modern bathrooms. The master suite is a haven of relaxation, boasting ample space and a luxurious en-suite bathroom, creating your private retreat within the home. In-Law Suite: The other side of the house features a self-contained in-law suite complete with a separate entrance yet the ability to come into the main house. This versatile space can be used for visiting guests, extended family, or as a private office. It includes a bedroom, a bathroom, kitchen, and a cozy living area. Outdoor Space: Outside a meticulously landscaped backyard, perfect for enjoying the sunny South Carolina weather. Whether you're entertaining, gardening, or simply relaxing, this outdoor space provides the perfect backdrop that is fully private. Situated just 10 minutes from both downtown Greenville and downtown Greer, you'll have easy access to all the shopping, dining, and entertainment these vibrant cities have to offer. Schedule a showing today and experience the charm and convenience of living in one of Greenville's most desirable neighborhoods.
Location
State SC
County Greenville
Area 021
Rooms
Basement None
Interior
Interior Features Ceiling Fan(s), Ceiling Smooth, Granite Counters, Countertops – Quartz, Pantry
Heating Forced Air
Cooling Central Air, Electric
Flooring Carpet, Ceramic Tile, Luxury Vinyl Tile/Plank
Fireplaces Number 1
Fireplaces Type Gas Log
Fireplace Yes
Appliance Down Draft, Dishwasher, Refrigerator, Range, Electric Water Heater
Laundry 1st Floor, Walk-in
Exterior
Parking Features Attached Carport, Parking Pad, Paved, Concrete, Carport, Covered
Fence Fenced
Community Features None
Utilities Available Cable Available
Roof Type Architectural
Garage No
Building
Lot Description 1/2 Acre or Less, Few Trees, Sprklr In Grnd-Full Yard
Story 1
Foundation Slab
Sewer Public Sewer
Water Public
Architectural Style Traditional, Craftsman, Transitional
Schools
Elementary Schools Mitchell Road
Middle Schools Northwood
High Schools Eastside
Others
HOA Fee Include None
Read Less Info
Want to know what your home might be worth? Contact us for a FREE valuation!

Our team is ready to help you sell your home for the highest possible price ASAP
Bought with Foothills Property Group, LLC
GET MORE INFORMATION








