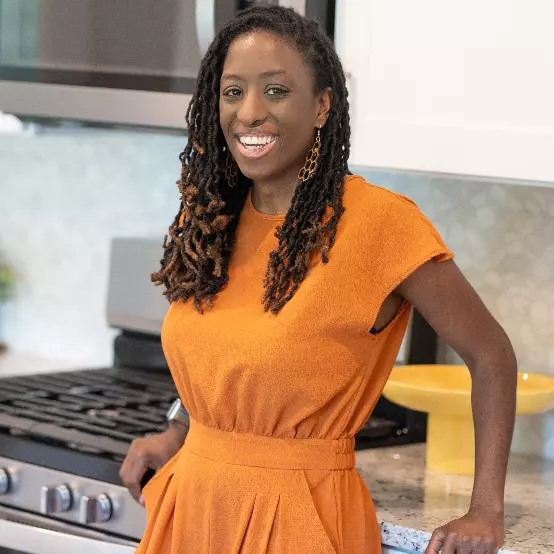$335,000
$340,000
1.5%For more information regarding the value of a property, please contact us for a free consultation.
3 Beds
3 Baths
2,608 SqFt
SOLD DATE : 07/10/2024
Key Details
Sold Price $335,000
Property Type Townhouse
Sub Type Townhouse
Listing Status Sold
Purchase Type For Sale
Approx. Sqft 2200-2399
Square Footage 2,608 sqft
Price per Sqft $128
Subdivision Brookside Villas
MLS Listing ID 1527282
Sold Date 07/10/24
Style Craftsman
Bedrooms 3
Full Baths 2
Half Baths 1
HOA Fees $205/mo
HOA Y/N yes
Year Built 2019
Annual Tax Amount $1,928
Lot Size 3,484 Sqft
Property Sub-Type Townhouse
Property Description
This Townhome floor plan is beautifully designed with an entire wall of windows casting natural light into the kitchen/breakfast area and opening into grand family room! This is an incredibly spacious family room with fireplace that overlooks private backyard! Kitchen is open with island and pantry, stainless steel appliances with gas range, microwave & dishwasher, 42" cabinets with pull-outs!! Separate first-floor master suite with walk-in closet and large master bath including linen closet, tile shower with seat, private water closet, and adult height vanities! Second floor living includes large loft and 2 secondary bedrooms.
Location
State SC
County Greenville
Area 021
Rooms
Basement None
Interior
Interior Features 2 Story Foyer, Ceiling Fan(s), Ceiling Cathedral/Vaulted, Ceiling Smooth, Granite Counters, Open Floorplan, Pantry
Heating Natural Gas
Cooling Central Air, Electric
Flooring Carpet, Vinyl, Luxury Vinyl Tile/Plank
Fireplaces Number 1
Fireplaces Type Ventless
Fireplace Yes
Appliance Gas Cooktop, Dishwasher, Disposal, Refrigerator, Gas Oven, Electric Water Heater
Laundry 2nd Floor, Walk-in, Stackable Accommodating
Exterior
Parking Features Attached, Concrete
Garage Spaces 2.0
Community Features Landscape Maintenance
Utilities Available Underground Utilities, Cable Available
Roof Type Composition
Garage Yes
Building
Lot Description 1/2 Acre or Less, Sprklr In Grnd-Full Yard
Story 2
Foundation Slab
Sewer Public Sewer
Water Public, Greenville
Architectural Style Craftsman
Schools
Elementary Schools Brushy Creek
Middle Schools Northwood
High Schools Eastside
Others
HOA Fee Include Maintenance Structure,Maintenance Grounds,Street Lights,Trash,Termite Contract,Restrictive Covenants,Yard Irrigation
Read Less Info
Want to know what your home might be worth? Contact us for a FREE valuation!

Our team is ready to help you sell your home for the highest possible price ASAP
Bought with BHHS C Dan Joyner - Midtown
GET MORE INFORMATION








