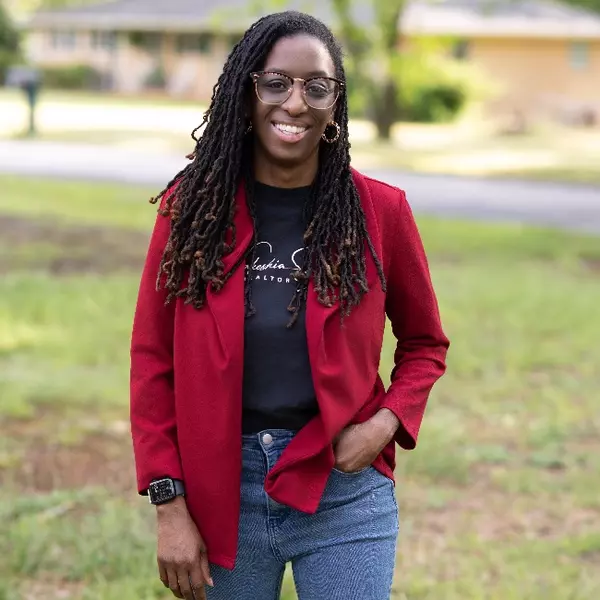$194,900
$194,900
For more information regarding the value of a property, please contact us for a free consultation.
3 Beds
2 Baths
1,425 SqFt
SOLD DATE : 12/20/2024
Key Details
Sold Price $194,900
Property Type Single Family Home
Sub Type Single Family Residence
Listing Status Sold
Purchase Type For Sale
Square Footage 1,425 sqft
Price per Sqft $136
Subdivision Spring Park
MLS Listing ID 20278319
Sold Date 12/20/24
Style Ranch
Bedrooms 3
Full Baths 2
HOA Y/N No
Abv Grd Liv Area 1,425
Total Fin. Sqft 1425
Property Sub-Type Single Family Residence
Property Description
This home has been remodeled from top to bottom. It really looks new inside. Some features, Hardwood floors, New Stove, Dishwasher, and Microwave. Cozy family room has gas fire logs. Home has approximately 400 sqft basement partially finished. Great for a man cave, pool table, storage. There are 3 storage buildings. One is a cement block shop with concrete floors. Home is beautifully landscaped.
Location
State SC
County Anderson
Area 113-Anderson County, Sc
Rooms
Basement Interior Entry, Other, Partially Finished, See Remarks, Crawl Space
Main Level Bedrooms 3
Interior
Interior Features Fireplace, Laminate Countertop, Smooth Ceilings, Tub Shower
Heating Gas
Cooling Central Air, Forced Air
Flooring Carpet, Hardwood
Fireplaces Type Gas Log
Fireplace Yes
Window Features Vinyl
Appliance Dishwasher, Electric Oven, Electric Range, Microwave
Laundry Washer Hookup, Electric Dryer Hookup
Exterior
Exterior Feature Porch
Parking Features Attached, Garage, Driveway
Garage Spaces 1.0
Utilities Available Cable Available, Electricity Available, Natural Gas Available, Sewer Available, Water Available
Water Access Desc Public
Roof Type Architectural,Shingle
Porch Front Porch
Garage Yes
Building
Lot Description Level, Outside City Limits, Subdivision
Entry Level One
Foundation Crawlspace
Sewer Private Sewer
Water Public
Architectural Style Ranch
Level or Stories One
Structure Type Brick
Schools
Elementary Schools Varennes Elem
Middle Schools Robert Anderson Middle
High Schools Westside High
Others
Tax ID 1260201015
Financing FHA
Read Less Info
Want to know what your home might be worth? Contact us for a FREE valuation!

Our team is ready to help you sell your home for the highest possible price ASAP
Bought with Western Upstate Keller William
GET MORE INFORMATION








