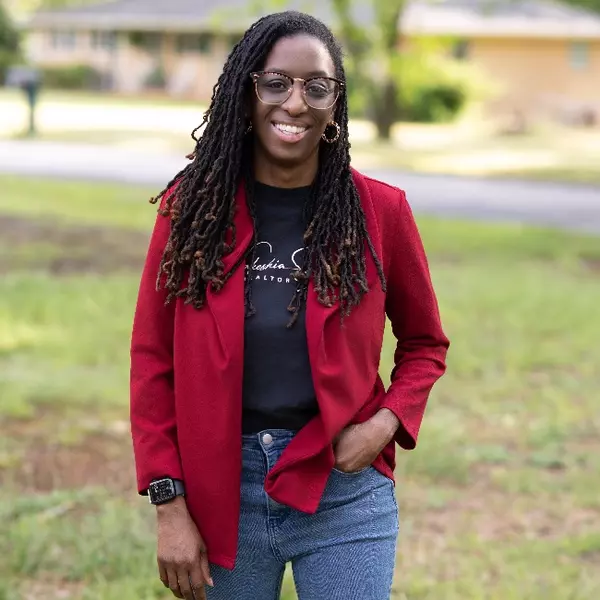$299,990
$299,990
For more information regarding the value of a property, please contact us for a free consultation.
4 Beds
3 Baths
2,050 SqFt
SOLD DATE : 01/31/2025
Key Details
Sold Price $299,990
Property Type Single Family Home
Sub Type Single Family Residence
Listing Status Sold
Purchase Type For Sale
Square Footage 2,050 sqft
Price per Sqft $146
Subdivision Gleneddie Acres
MLS Listing ID 20280733
Sold Date 01/31/25
Style Traditional
Bedrooms 4
Full Baths 2
Half Baths 1
Construction Status Under Construction
HOA Y/N No
Abv Grd Liv Area 2,250
Year Built 2024
Lot Size 1.200 Acres
Acres 1.2
Property Sub-Type Single Family Residence
Property Description
Whether you are hosting family game night or whipping up a quick meal, the Russell plan provides you with the space you need. The kitchen is complete with ample cabinet and countertop space, plus an island. Upstairs you'll find three bedrooms, laundry room, and a spacious primary suite with a sitting area. The attic and two car garage offers plenty of storage space. Enjoy your large yard with no land use restrictions. Meaning you can have a boat, building, or RV on your land. Plant that garden you have always wanted! Room to spread out and live the country life. Annual storm water management cost of $375.00. CCRs available upon request. Sunday and Monday by appointment only. Open Tuesday through Saturday 10-6. USDA financing available.
Location
State SC
County Anderson
Area 110-Anderson County, Sc
Rooms
Basement None
Interior
Interior Features Ceiling Fan(s), Granite Counters, Bath in Primary Bedroom, Pull Down Attic Stairs, Smooth Ceilings, Upper Level Primary, Walk-In Closet(s), Walk-In Shower, Window Treatments, Breakfast Area, Loft
Heating Central, Electric, Forced Air, Heat Pump
Cooling Central Air, Electric, Heat Pump
Flooring Carpet, Vinyl
Fireplace No
Window Features Blinds,Insulated Windows,Tilt-In Windows,Vinyl
Appliance Dishwasher, Electric Oven, Electric Range, Electric Water Heater, Microwave, Refrigerator
Laundry Washer Hookup
Exterior
Exterior Feature Patio
Parking Features Attached, Garage, Driveway
Garage Spaces 2.0
Utilities Available Cable Available, Electricity Available, Septic Available, Underground Utilities, Water Available
Waterfront Description None
Water Access Desc Public
Roof Type Composition,Shingle
Accessibility Low Threshold Shower
Porch Patio
Garage Yes
Building
Lot Description Level, Outside City Limits, Other, Subdivision, See Remarks
Entry Level Two
Foundation Slab
Builder Name Liberty Communities
Sewer Septic Tank
Water Public
Architectural Style Traditional
Level or Stories Two
Structure Type Vinyl Siding
Construction Status Under Construction
Schools
Elementary Schools Flat Rock Elementary
Middle Schools Starr-Iva Middl
High Schools Crescent High
Others
HOA Fee Include Other,See Remarks
Tax ID 12716010003
Security Features Smoke Detector(s)
Financing FHA
Read Less Info
Want to know what your home might be worth? Contact us for a FREE valuation!

Our team is ready to help you sell your home for the highest possible price ASAP
Bought with Keller Williams DRIVE
GET MORE INFORMATION



