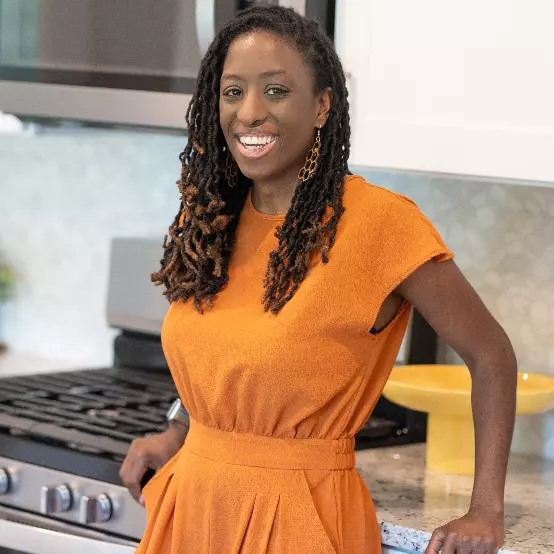$299,000
$299,000
For more information regarding the value of a property, please contact us for a free consultation.
3 Beds
2 Baths
1,354 SqFt
SOLD DATE : 04/25/2025
Key Details
Sold Price $299,000
Property Type Single Family Home
Sub Type Single Family Residence
Listing Status Sold
Purchase Type For Sale
Approx. Sqft 1200-1399
Square Footage 1,354 sqft
Price per Sqft $220
MLS Listing ID 1551094
Sold Date 04/25/25
Style Ranch
Bedrooms 3
Full Baths 2
Construction Status 6-10
HOA Y/N no
Year Built 2017
Building Age 6-10
Annual Tax Amount $2,097
Lot Size 0.490 Acres
Lot Dimensions 24 x 312 x 115 x 57 x 186 x 458
Property Sub-Type Single Family Residence
Property Description
Looking for a move-in ready home with a serene setting and no HOA? Then you've found it with this 3 bedroom, 2 bathroom home is nestled on a wooded lot with a creek. It is just minutes from downtown Fountain Inn and the Swamp Rabbit Trail. Upon turning into this property you will fall in love with the long driveway and private lot. The house is situated to maximize the view of the woods and creek from the front porch, living room and primary bedroom. The open floor plan allows for easy living and entertaining. The primary bedroom is large with a walk in closet and ensuite bathroom. Additionally there are 2 well-sized bedrooms and a full bathroom in the hall that incorporate the laundry room and storage. Storage is plentiful with good sized bedroom closets and multiple additional closets, as well as attic space accessible from the garage. The garage can house 2 cars and includes a workbench and refrigerator. Offered at under $300K this is a steal and won't last long. Schedule your showing today.
Location
State SC
County Greenville
Area 032
Rooms
Basement None
Master Description Double Sink, Full Bath, Primary on Main Lvl, Shower Only, Walk-in Closet
Interior
Interior Features High Ceilings, Ceiling Fan(s), Ceiling Cathedral/Vaulted, Ceiling Smooth, Granite Counters, Open Floorplan, Walk-In Closet(s)
Heating Electric, Forced Air
Cooling Central Air, Electric
Flooring Carpet, Laminate, Vinyl
Fireplaces Type None
Fireplace Yes
Appliance Dishwasher, Disposal, Refrigerator, Range, Microwave, Electric Water Heater
Laundry 1st Floor, Laundry Closet, Electric Dryer Hookup, Washer Hookup
Exterior
Parking Features Attached, Shared Driveway, Concrete, Garage Door Opener
Garage Spaces 2.0
Fence Fenced
Community Features None
Utilities Available Underground Utilities
Waterfront Description Creek
Roof Type Composition
Garage Yes
Building
Lot Description 1/2 Acre or Less, Sloped, Few Trees, Wooded
Story 1
Foundation Slab
Sewer Public Sewer
Water Public, Greenville
Architectural Style Ranch
Construction Status 6-10
Schools
Elementary Schools Fountain Inn
Middle Schools Bryson
High Schools Fountain Inn High
Others
HOA Fee Include None
Read Less Info
Want to know what your home might be worth? Contact us for a FREE valuation!

Our team is ready to help you sell your home for the highest possible price ASAP
Bought with Weichert Realty-Shaun & Shari
GET MORE INFORMATION








