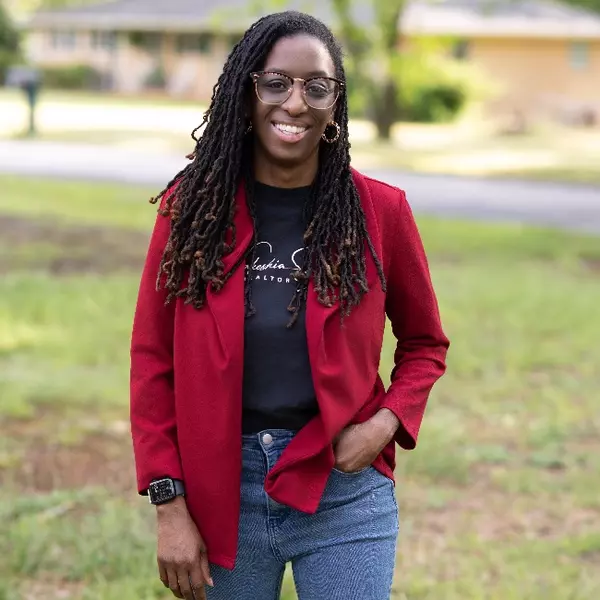$345,000
$350,000
1.4%For more information regarding the value of a property, please contact us for a free consultation.
4 Beds
3 Baths
2,888 SqFt
SOLD DATE : 06/17/2025
Key Details
Sold Price $345,000
Property Type Single Family Home
Sub Type Single Family Residence
Listing Status Sold
Purchase Type For Sale
Approx. Sqft 2600-2799
Square Footage 2,888 sqft
Price per Sqft $119
Subdivision Allisons Meadow
MLS Listing ID 1528221
Sold Date 06/17/25
Style Traditional
Bedrooms 4
Full Baths 2
Half Baths 1
Construction Status 11-20
HOA Y/N yes
Building Age 11-20
Annual Tax Amount $4,514
Lot Size 6,534 Sqft
Property Sub-Type Single Family Residence
Property Description
100-Day Home Warranty coverage available at closing. Welcome to your future home, tastefully designed with comfort and elegance in mind. The living room, adorned with a modern fireplace and a neutral color palette, sets the stage for relaxation. The kitchen is a chef's dream, featuring a generous island, accent backsplash, and all stainless steel appliances. The primary bedroom offers a luxurious walk-in closet and an en-suite bathroom with double sinks for convenience. An exquisite primary bathroom with a separate tub and shower invites you to unwind after a long day. The home boasts new flooring throughout, enhancing the fresh interior paint for a pleasing aesthetic appeal. Outdoor living is redefined with a covered patio, providing tranquility in the privacy of your fenced-in backyard. This home has been carefully updated with quality and workmanship in mind. This home embodies the perfect blend of style, comfort, and modern functionality. Don't miss out on this remarkable opportunity! This home has been virtually staged to illustrate its potential.
Location
State SC
County Greenville
Area 032
Rooms
Basement None
Master Description Full Bath
Interior
Interior Features Granite Counters
Heating Gas Available
Cooling Central Air
Flooring Carpet, Wood
Fireplaces Number 1
Fireplaces Type Gas Starter
Fireplace Yes
Appliance Dishwasher, Electric Oven, Microwave, Gas Water Heater
Laundry Walk-in
Exterior
Exterior Feature None
Parking Features Attached, Paved
Garage Spaces 2.0
Community Features Other
Roof Type Composition
Garage Yes
Building
Lot Description 1/2 Acre or Less
Story 2
Foundation Slab
Sewer Public Sewer
Water Private
Architectural Style Traditional
Construction Status 11-20
Schools
Elementary Schools Bethel
Middle Schools Hillcrest
High Schools Hillcrest
Others
HOA Fee Include None
Read Less Info
Want to know what your home might be worth? Contact us for a FREE valuation!

Our team is ready to help you sell your home for the highest possible price ASAP
Bought with BHHS C Dan Joyner - Midtown
GET MORE INFORMATION







