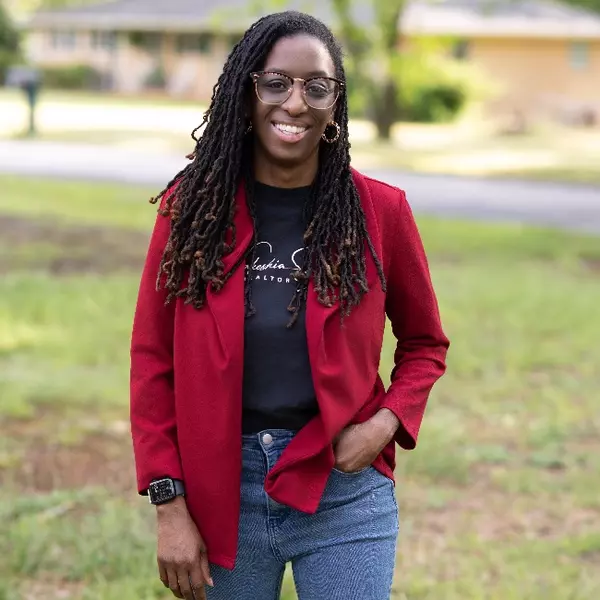$700,000
$724,621
3.4%For more information regarding the value of a property, please contact us for a free consultation.
4 Beds
4 Baths
3,526 SqFt
SOLD DATE : 06/27/2025
Key Details
Sold Price $700,000
Property Type Single Family Home
Sub Type Single Family Residence
Listing Status Sold
Purchase Type For Sale
Square Footage 3,526 sqft
Price per Sqft $198
Subdivision Rivendell
MLS Listing ID 20287992
Sold Date 06/27/25
Style Craftsman
Bedrooms 4
Full Baths 3
Half Baths 1
HOA Y/N Yes
Abv Grd Liv Area 3,526
Total Fin. Sqft 3526
Lot Size 0.570 Acres
Acres 0.57
Property Sub-Type Single Family Residence
Property Description
Welcome to this exquisite craftsman-style home tucked away in the coveted Rivendell subdivision. With 4 bedrooms, 3.5 baths, and over 3,400 square feet of finely finished space, this residence offers luxury, functionality, and timeless character—all set on a very private lot with mature landscaped gardens.
Step inside to find oak hardwood flooring throughout the main living areas, a gourmet kitchen with custom hickory cabinetry, granite countertops, and stainless steel appliances, including a wall oven, built-in microwave, and a sleek black granite double sink. The kitchen opens seamlessly into a keeping room and great room—both boasting stacked stone gas fireplaces and stunning cedar-beamed vaulted ceilings.
The oversized primary suite is a retreat of its own, with a vaulted cedar beam ceiling, double vanities, whirlpool tub, large shower with dual heads, and generous California-style closets with built-in storage. Additional features include a Jack-and-Jill bath, large walk-in pantry with mudroom, and a spacious laundry with utility sink and extra cabinetry.
Enjoy the outdoors from your front or rear porches, or entertain in the cozy breakfast nook overlooking the gardens. Thoughtful details like beadboard doors, under-cabinet lighting, canned lighting, and a built-in bench in the pantry add both charm and practicality.
A 900-square-foot unfinished upstairs space offers endless potential and is already plumbed for a full bath. Other highlights include a 3-car attached garage, hybrid heat system, dual-zone HVAC units (all less than 3 years old), irrigation system, and brick-and-stone construction with Pennsylvania Lilac flagstone accents.
This home combines craftsmanship and comfort in one of Anderson's most desirable communities—complete with infrastructure for Spectrum, AT&T, or Dish, with HOA placement approval. Don't miss this rare opportunity to own a home where every detail has been thoughtfully designed for elegant Southern living.
Location
State SC
County Anderson
Area 104-Anderson County, Sc
Rooms
Basement None, Crawl Space
Main Level Bedrooms 4
Interior
Interior Features InteriorFeatures
Heating Central, Electric, Gas
Cooling Central Air, Electric
Fireplace No
Exterior
Parking Features Attached, Garage
Garage Spaces 3.0
Roof Type Architectural,Shingle
Garage Yes
Building
Lot Description Outside City Limits, Subdivision
Entry Level One and One Half
Foundation Crawlspace
Sewer Septic Tank
Architectural Style Craftsman
Level or Stories One and One Half
Structure Type Brick
Schools
Elementary Schools Midway Elem
Middle Schools Glenview Middle
High Schools Tl Hanna High
Others
Tax ID 1460901118
Financing Conventional
Read Less Info
Want to know what your home might be worth? Contact us for a FREE valuation!

Our team is ready to help you sell your home for the highest possible price ASAP
Bought with BHHS C Dan Joyner - Office A
GET MORE INFORMATION







