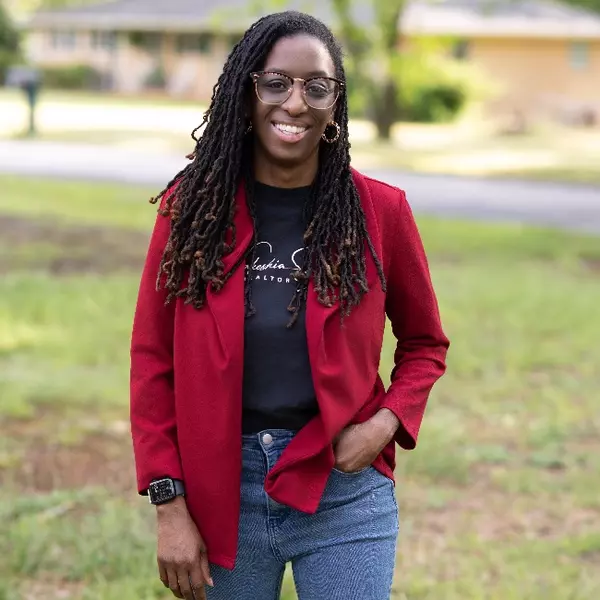$319,900
$319,900
For more information regarding the value of a property, please contact us for a free consultation.
4 Beds
3 Baths
2,291 SqFt
SOLD DATE : 09/05/2025
Key Details
Sold Price $319,900
Property Type Single Family Home
Sub Type Single Family Residence
Listing Status Sold
Purchase Type For Sale
Approx. Sqft 2000-2199
Square Footage 2,291 sqft
Price per Sqft $139
Subdivision Bracken Woods
MLS Listing ID 1565096
Sold Date 09/05/25
Style Traditional,Craftsman
Bedrooms 4
Full Baths 2
Half Baths 1
Construction Status 1-5
HOA Fees $31/ann
HOA Y/N yes
Year Built 2021
Building Age 1-5
Annual Tax Amount $1,988
Lot Size 0.290 Acres
Property Sub-Type Single Family Residence
Property Description
This beautifully maintained, two story home built in 2021 is single owner and move-in ready! Discover the light-filled open floor plan that boasts fresh paint, a gas fireplace, stainless steel appliances, and included washer and dryer all less than five years old. The upstairs features a dual vanity bathroom, roomy bedrooms each with walk-ins for maximum storage and comfort. The large master suite boasts a stunning cathedral ceiling, private bath with dual vanities and a spacious walk-in closet. Enjoy the outdoors with an expansive backyard, serene mountain views with the bonus of common area for added privacy, and open space. No neighbors directly behind you! Easy access to I-85 with shopping, ample dining options, and award winning schools. A 15 minute drive to downtown Greenville without the hassle of highway driving! Sellers willing to compete with builders in the area. Schedule a showing today!
Location
State SC
County Greenville
Area 050
Rooms
Basement None
Master Description Double Sink, Full Bath, Primary on 2nd Lvl, Shower Only, Shower-Separate, Walk-in Closet
Interior
Interior Features Ceiling Fan(s), Vaulted Ceiling(s), Ceiling Smooth, Granite Counters, Open Floorplan, Walk-In Closet(s), Pantry
Heating Forced Air, Natural Gas
Cooling Central Air, Electric
Flooring Carpet, Laminate, Vinyl
Fireplaces Type Gas Log
Fireplace Yes
Appliance Dishwasher, Disposal, Dryer, Self Cleaning Oven, Refrigerator, Washer, Electric Oven, Free-Standing Electric Range, Microwave, Electric Water Heater
Laundry 2nd Floor, Walk-in, Laundry Room
Exterior
Parking Features Attached, Paved, Concrete
Garage Spaces 2.0
Community Features Common Areas, Street Lights
Utilities Available Underground Utilities, Cable Available
Roof Type Composition
Garage Yes
Building
Lot Description 1/2 Acre or Less, Cul-De-Sac
Story 2
Foundation Slab
Builder Name DR Horton
Sewer Public Sewer
Water Public
Architectural Style Traditional, Craftsman
Construction Status 1-5
Schools
Elementary Schools Grove
Middle Schools Tanglewood
High Schools Southside
Others
HOA Fee Include Common Area Ins.,Street Lights
Read Less Info
Want to know what your home might be worth? Contact us for a FREE valuation!

Our team is ready to help you sell your home for the highest possible price ASAP
Bought with Non MLS
GET MORE INFORMATION







