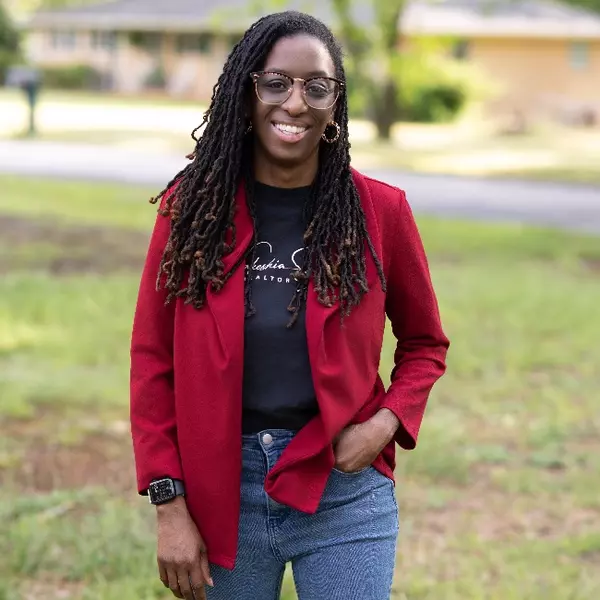$537,500
$537,500
For more information regarding the value of a property, please contact us for a free consultation.
3 Beds
3 Baths
3,177 SqFt
SOLD DATE : 09/26/2025
Key Details
Sold Price $537,500
Property Type Single Family Home
Sub Type Single Family Residence
Listing Status Sold
Purchase Type For Sale
Approx. Sqft 2200-2399
Square Footage 3,177 sqft
Price per Sqft $169
Subdivision Riley Trace
MLS Listing ID 1541988
Sold Date 09/26/25
Style Craftsman
Bedrooms 3
Full Baths 2
Half Baths 1
Construction Status New Construction
HOA Fees $265/mo
HOA Y/N yes
Year Built 2024
Annual Tax Amount $4,000
Lot Size 8,712 Sqft
Lot Dimensions 87 x 110
Property Sub-Type Single Family Residence
Property Description
Welcome to Riley Trace, a brand-new, thoughtfully designed Rosewood Community offering low-maintenance living at its finest. Located in the heart of Mauldin, this vibrant community features stylish, modern homes with spacious floor plans, top-tier finishes, and plenty of natural light. Enjoy easy access to parks, shopping, dining, and entertainment at this incredible location. With a focus on quality craftsmanship and a welcoming atmosphere, Riley Trace is the perfect place to call home. Discover your dream home today! This home is the Nordea plan.
Location
State SC
County Greenville
Area 041
Rooms
Basement None
Master Description Double Sink, Full Bath, Primary on Main Lvl, Shower Only, Walk-in Closet
Interior
Interior Features High Ceilings, Ceiling Fan(s), Ceiling Smooth, Granite Counters, Open Floorplan, Soaking Tub, Walk-In Closet(s), Countertops – Quartz, Pantry
Heating Electric, Multi-Units, Natural Gas
Cooling Central Air, Electric, Multi Units
Flooring Carpet, Ceramic Tile, Vinyl, Luxury Vinyl
Fireplaces Number 2
Fireplaces Type Gas Log, Outside
Fireplace Yes
Appliance Dishwasher, Disposal, Free-Standing Gas Range, Microwave, Range Hood, Gas Water Heater
Laundry 1st Floor, Walk-in, Electric Dryer Hookup, Washer Hookup, Laundry Room
Exterior
Exterior Feature Outdoor Fireplace, Under Ground Irrigation
Parking Features Attached, Paved, Concrete, Garage Door Opener, Key Pad Entry, Driveway
Garage Spaces 2.0
Community Features Common Areas, Sidewalks, Lawn Maintenance, Landscape Maintenance
Utilities Available Underground Utilities, Cable Available
Roof Type Architectural
Garage Yes
Building
Building Age New Construction
Lot Description 1/2 Acre or Less, Sidewalk, Sprklr In Grnd-Full Yard
Story 2
Foundation Slab
Builder Name Rosewood Communities
Sewer Public Sewer
Water Public
Architectural Style Craftsman
New Construction Yes
Construction Status New Construction
Schools
Elementary Schools Blythe
Middle Schools Hughes
High Schools Southside
Others
HOA Fee Include Maintenance Grounds,Yard Irrigation
Read Less Info
Want to know what your home might be worth? Contact us for a FREE valuation!

Our team is ready to help you sell your home for the highest possible price ASAP
Bought with RE/MAX EXECUTIVE
GET MORE INFORMATION







